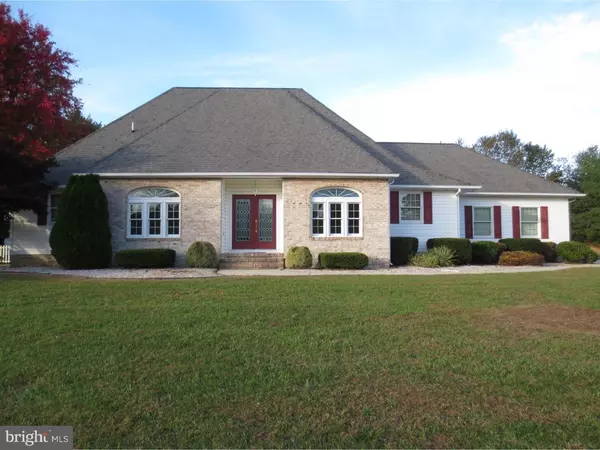For more information regarding the value of a property, please contact us for a free consultation.
Key Details
Sold Price $284,000
Property Type Single Family Home
Sub Type Detached
Listing Status Sold
Purchase Type For Sale
Square Footage 3,241 sqft
Price per Sqft $87
Subdivision Double Run Hunt Cl
MLS Listing ID 1003965727
Sold Date 02/10/17
Style Contemporary
Bedrooms 3
Full Baths 3
Half Baths 1
HOA Y/N N
Abv Grd Liv Area 3,241
Originating Board TREND
Year Built 1994
Annual Tax Amount $1,954
Tax Year 2016
Lot Size 0.862 Acres
Acres 0.83
Lot Dimensions 206X183
Property Description
It's not often that a home becomes available in this one-of-a-kind Double Run Hunt Club development. This private rural development offers quiet streets, large lots and only 33 custom homes and this beautiful contemporary one could be yours! The family room has a custom built entertainment unit, pellet stove and French doors leading to the screened porch, which offers a view of the built-in pool and private fenced in back yard. This is a great home for entertaining ? intimate get-togethers in the sunken formal living room and dining room or open flow of the family room and eat-in kitchen allows for easy casual entertaining. The spacious kitchen with an island, large pantry, ample counters and cabinets will make cooking a breeze. All, while enjoying the backyard view thru the wall of windows in the eating area. The double doors leading to the main floor master bedroom offers a full master bath with jetted tub, shower, double vanity and walk-in closet. The two large bedrooms upstairs each have a spacious walk-in closet with custom shelving and storage. A full bath is also upstairs. Even more rooms are in the finished basement. A large gathering room flanked by two other rooms which would be perfect for an office, den, craft room ?. your choice! Each room has a spacious walk-in closet with custom shelving and storage. A full bath, laundry tub, more closets and storage near the outside exit, make it a great space for coming in from the pool ? perfect for a changing area! And, no HOA fees!!This beautiful home won't last long so schedule your tour today!
Location
State DE
County Kent
Area Caesar Rodney (30803)
Zoning AC
Rooms
Other Rooms Living Room, Dining Room, Primary Bedroom, Bedroom 2, Kitchen, Family Room, Bedroom 1, Laundry, Other, Attic
Basement Full, Fully Finished
Interior
Interior Features Primary Bath(s), Kitchen - Island, Butlers Pantry, Ceiling Fan(s), Kitchen - Eat-In
Hot Water Electric
Heating Heat Pump - Electric BackUp
Cooling Central A/C
Flooring Fully Carpeted, Vinyl, Tile/Brick
Fireplaces Number 1
Equipment Oven - Self Cleaning, Dishwasher
Fireplace Y
Appliance Oven - Self Cleaning, Dishwasher
Laundry Main Floor
Exterior
Exterior Feature Deck(s), Patio(s)
Garage Spaces 5.0
Fence Other
Pool In Ground
Utilities Available Cable TV
Waterfront N
Water Access N
Accessibility None
Porch Deck(s), Patio(s)
Parking Type Driveway, Attached Garage
Attached Garage 2
Total Parking Spaces 5
Garage Y
Building
Story 1.5
Sewer On Site Septic
Water Well
Architectural Style Contemporary
Level or Stories 1.5
Additional Building Above Grade
New Construction N
Schools
Elementary Schools W.B. Simpson
School District Caesar Rodney
Others
Senior Community No
Tax ID SM-00-12102-01-0800-000
Ownership Fee Simple
Acceptable Financing Conventional, VA, FHA 203(b), USDA
Listing Terms Conventional, VA, FHA 203(b), USDA
Financing Conventional,VA,FHA 203(b),USDA
Read Less Info
Want to know what your home might be worth? Contact us for a FREE valuation!

Our team is ready to help you sell your home for the highest possible price ASAP

Bought with Andy Whitescarver • RE/MAX Horizons
GET MORE INFORMATION





