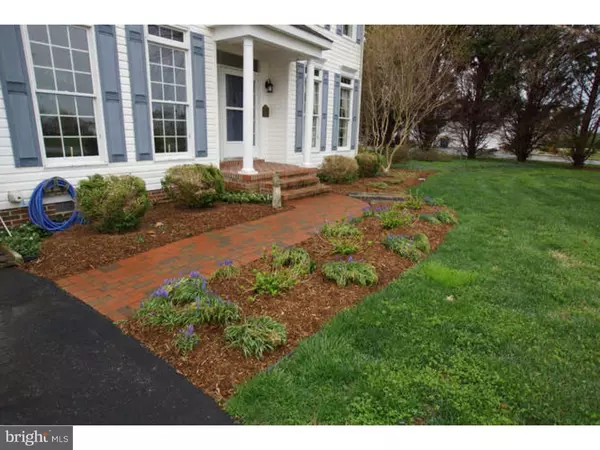For more information regarding the value of a property, please contact us for a free consultation.
Key Details
Sold Price $306,000
Property Type Single Family Home
Sub Type Detached
Listing Status Sold
Purchase Type For Sale
Square Footage 2,640 sqft
Price per Sqft $115
Subdivision Normansmeade
MLS Listing ID 1003962757
Sold Date 05/26/16
Style Contemporary
Bedrooms 4
Full Baths 2
Half Baths 1
HOA Fees $8/ann
HOA Y/N Y
Abv Grd Liv Area 2,640
Originating Board TREND
Year Built 1997
Annual Tax Amount $1,168
Tax Year 2015
Lot Size 1.100 Acres
Acres 1.1
Property Description
Over an acre of total nirvana has been established by the current owners' focus on elegant indoor living and relaxing, peaceful and exquisite outdoor surroundings. This 4 bedroom 2.5 bath residence embraces every personal amenity a homeowner could enjoy. Well-coiffed landscaping abounds, but let's go inside! The vaulted foyer includes a large display feature window and shelf and introduces the hardwood flooring?.which extends throughout the home, both floors. Enter into dining room which is adorned with chair and crown molding as well as ceiling to floor windows with transom panes. The living room has glass paned French doors, multiple moldings and those same large windows with transom overhead panes. The kitchen is breathtaking due to a recent major renovation which included: granite countertops, center island with breakfast bar and countersunk sink and built-in microwave, endless cabinetry with tile backsplash and decorative range good, expansive work surfaces, sideboard cabinetry and built in wine cooler. This gourmet kitchen overlooks the living room that provides the entrance to the 2nd floor as well as exit to the outdoor paradise. Upstairs your master suite with trayed ceiling has sitting area room and attached master bath with double sinks, soaking tub and shower. Bedrooms are all nice sized with large closets. Let's go outside and walk the carefully designed and installed brick walking path, fire pit, large porch with roof and wood underlay and ceiling fan?all maintenance free and exiting to the 30' x 16' kidney shaped liner fresh water built-in pool with 6' deep end. The yard has been segmented to provide two sheds, room for a vegetable garden, endless landscaped areas and alluring recreation and relaxation spaces abound. Perfectly maintained. Updates everywhere. Tankless hot water heater, woodburning fireplace, firewood....seeing is believing. Visit today....it will take your breath away!
Location
State DE
County Kent
Area Caesar Rodney (30803)
Zoning AC
Rooms
Other Rooms Living Room, Dining Room, Primary Bedroom, Bedroom 2, Bedroom 3, Kitchen, Family Room, Bedroom 1
Interior
Interior Features Primary Bath(s), Kitchen - Island, Butlers Pantry, Dining Area
Hot Water Natural Gas
Heating Propane
Cooling Central A/C
Flooring Wood, Tile/Brick
Fireplaces Number 2
Equipment Built-In Range, Dishwasher, Refrigerator, Energy Efficient Appliances, Built-In Microwave
Fireplace Y
Appliance Built-In Range, Dishwasher, Refrigerator, Energy Efficient Appliances, Built-In Microwave
Heat Source Bottled Gas/Propane
Laundry Main Floor
Exterior
Exterior Feature Deck(s), Patio(s)
Garage Spaces 2.0
Pool In Ground
Utilities Available Cable TV
Waterfront N
Water Access N
Accessibility None
Porch Deck(s), Patio(s)
Parking Type Driveway, Attached Garage
Attached Garage 2
Total Parking Spaces 2
Garage Y
Building
Lot Description Front Yard, Rear Yard, SideYard(s)
Story 2
Sewer On Site Septic
Water Well
Architectural Style Contemporary
Level or Stories 2
Additional Building Above Grade
Structure Type Cathedral Ceilings,9'+ Ceilings,High
New Construction N
Schools
Elementary Schools W.B. Simpson
School District Caesar Rodney
Others
Senior Community No
Tax ID NM-00-11200-02-3700-000
Ownership Fee Simple
Read Less Info
Want to know what your home might be worth? Contact us for a FREE valuation!

Our team is ready to help you sell your home for the highest possible price ASAP

Bought with Mason McGill Jr. • Keller Williams Realty Central-Delaware
GET MORE INFORMATION





