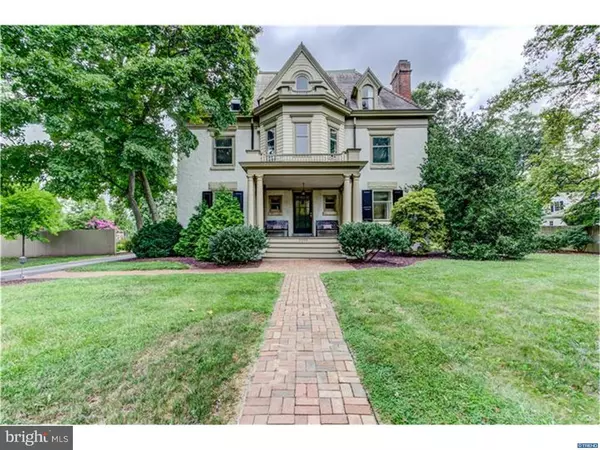For more information regarding the value of a property, please contact us for a free consultation.
Key Details
Sold Price $900,000
Property Type Single Family Home
Sub Type Detached
Listing Status Sold
Purchase Type For Sale
Square Footage 4,802 sqft
Price per Sqft $187
Subdivision Wilm #13
MLS Listing ID 1003961291
Sold Date 10/31/16
Style Victorian
Bedrooms 5
Full Baths 3
Half Baths 2
HOA Y/N N
Abv Grd Liv Area 4,802
Originating Board TREND
Year Built 1866
Annual Tax Amount $7,289
Tax Year 2015
Lot Size 0.660 Acres
Acres 0.66
Lot Dimensions 132X217
Property Description
Come take a second look! With a new price, this stunning Second Empire style Victorian home is a steal. The home retains much of its original details while boasting many modern upgrades. New gleaming hardwood floors, updated kitchen and master bath define luxury, while antique light fixtures, moldings and 4 period fireplaces retain an old world feel. Due to the symmetrical design, each room is flooded with natural light through large windows and soaring ceilings. A large front porch with refinished floors and stately columns overlooks the tree-lined street designed by Frederick Law Olmstead (Central Park, U.S. Capitol Grounds). Enter into the initial entrance with powder room and then through to the grand foyer with window bench and turned staircase. Immediately to the right is the formal living room with large deep-set windows and fireplace. Follow across the foyer to the formal dining with swinging door. The kitchen boasts Black Ash granite, marble subway backsplash, Hansgrohe faucet, oversized Kohler sink, and KitchenAid stainless steel appliances, including gas range, warming drawer, French door refrigerator, and dishwasher. The adjoining great room is an invitation for guests to relax. The newly added laundry room with heated floors attaches to the 2 car garage. Up the masterful staircase, find the blissful master suite with fireplace, updated bath featuring honed marble floor, oversized full glass shower with multiple heads, double vanity, Kashmir Bianco granite counters, custom cabinetry and built-ins. Attached is a well-sized den with walk-in closet and Juliet balcony. A large family room with fireplace, a well-sized guest bedroom and full bath complete this level. The third floor offers 3 more bedrooms, a bonus room, updated full bath and half bath, both with high end finishes. An oversized closet and built-ins offer plenty of storage. Sitting on over half an acre of flat land, this vintage yet modern, city home is sure to please. Located next to Art Museum and Rockford Park and just steps from Trolley Square and downtown Wilmington.
Location
State DE
County New Castle
Area Wilmington (30906)
Zoning 26R-1
Rooms
Other Rooms Living Room, Dining Room, Primary Bedroom, Bedroom 2, Bedroom 3, Kitchen, Family Room, Bedroom 1, Laundry, Other, Attic
Basement Full, Unfinished
Interior
Interior Features Primary Bath(s), Butlers Pantry, Ceiling Fan(s), Stall Shower, Dining Area
Hot Water Natural Gas
Heating Gas, Steam
Cooling Central A/C
Flooring Wood, Tile/Brick, Marble
Fireplaces Type Stone
Equipment Built-In Range, Dishwasher, Refrigerator, Built-In Microwave
Fireplace N
Appliance Built-In Range, Dishwasher, Refrigerator, Built-In Microwave
Heat Source Natural Gas, Other
Laundry Main Floor
Exterior
Exterior Feature Patio(s), Porch(es)
Garage Spaces 5.0
Fence Other
Waterfront N
Water Access N
Roof Type Pitched,Shingle
Accessibility None
Porch Patio(s), Porch(es)
Parking Type Driveway, Attached Garage
Attached Garage 2
Total Parking Spaces 5
Garage Y
Building
Lot Description Level, Open, Front Yard, Rear Yard
Story 3+
Foundation Stone
Sewer Public Sewer
Water Public
Architectural Style Victorian
Level or Stories 3+
Additional Building Above Grade
Structure Type 9'+ Ceilings
New Construction N
Schools
Elementary Schools Highlands
Middle Schools Alexis I. Du Pont
High Schools Alexis I. Dupont
School District Red Clay Consolidated
Others
Senior Community No
Tax ID 26-006.30-019
Ownership Fee Simple
Security Features Security System
Read Less Info
Want to know what your home might be worth? Contact us for a FREE valuation!

Our team is ready to help you sell your home for the highest possible price ASAP

Bought with Victoria A Dickinson • Patterson-Schwartz - Greenville
GET MORE INFORMATION





