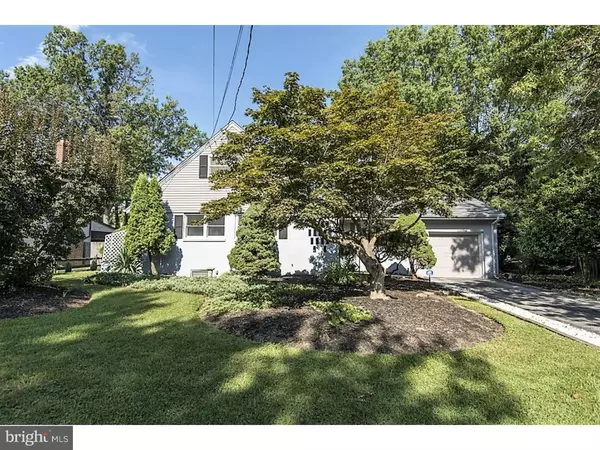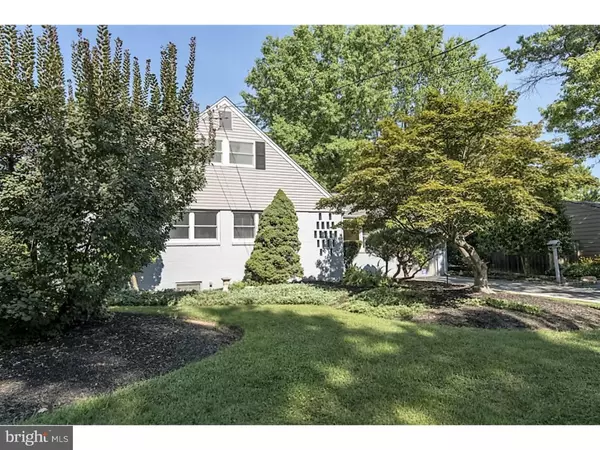For more information regarding the value of a property, please contact us for a free consultation.
Key Details
Sold Price $290,000
Property Type Single Family Home
Sub Type Detached
Listing Status Sold
Purchase Type For Sale
Square Footage 1,800 sqft
Price per Sqft $161
Subdivision Nottingham Manor
MLS Listing ID 1003960497
Sold Date 11/04/16
Style Cape Cod
Bedrooms 4
Full Baths 2
HOA Y/N N
Abv Grd Liv Area 1,800
Originating Board TREND
Year Built 1956
Annual Tax Amount $2,673
Tax Year 2015
Lot Size 0.280 Acres
Acres 0.28
Lot Dimensions 80X150
Property Description
Spacious living in Nottingham Manor, walking distance to University of Delaware and with in the 5 mile radius of Newark Charter School. This beautiful home is move-in ready with a freshly painted neutral decor and re-finished wood flooring throughout! The large living/great room has cathedral ceilings with exposed beams and a wood burning brick fireplace. The adjoining dining room is adorned with crown molding and is perfect for celebrating special events with family and friends. Not to be overlooked, the light-filled eat-in kitchen provides new flooring, back-splash and lighting. There is a second entry door that leads to the side yard. There are two bedrooms and a full bath on the main level. On the second level, there are two additional spacious bedrooms and a full bath with ample closet and storage space. A sun room completes this charming home by leading you to the deck where you will surely enjoy tranquil moments while overlooking your large fenced backyard. Great location with close proximity to schools, shopping, dining, and parks are additional reasons for you to make 2 Bent Lane your new home.
Location
State DE
County New Castle
Area Newark/Glasgow (30905)
Zoning 18RS
Rooms
Other Rooms Living Room, Dining Room, Primary Bedroom, Bedroom 2, Bedroom 3, Kitchen, Family Room, Bedroom 1, Other, Attic
Basement Full, Unfinished
Interior
Interior Features Ceiling Fan(s), Exposed Beams, Kitchen - Eat-In
Hot Water Electric
Heating Oil, Forced Air
Cooling Central A/C
Flooring Wood, Vinyl, Tile/Brick
Fireplaces Number 1
Fireplaces Type Brick
Fireplace Y
Heat Source Oil
Laundry Lower Floor
Exterior
Exterior Feature Deck(s)
Parking Features Inside Access
Garage Spaces 4.0
Fence Other
Utilities Available Cable TV
Water Access N
Roof Type Pitched,Shingle
Accessibility None
Porch Deck(s)
Attached Garage 1
Total Parking Spaces 4
Garage Y
Building
Lot Description Level, Front Yard, Rear Yard, SideYard(s)
Story 1.5
Foundation Brick/Mortar
Sewer Public Sewer
Water Public
Architectural Style Cape Cod
Level or Stories 1.5
Additional Building Above Grade, Shed
Structure Type Cathedral Ceilings
New Construction N
Schools
School District Christina
Others
Senior Community No
Tax ID 18-013.00-014
Ownership Fee Simple
Security Features Security System
Acceptable Financing Conventional, VA, FHA 203(b)
Listing Terms Conventional, VA, FHA 203(b)
Financing Conventional,VA,FHA 203(b)
Read Less Info
Want to know what your home might be worth? Contact us for a FREE valuation!

Our team is ready to help you sell your home for the highest possible price ASAP

Bought with S. Brian Hadley • Patterson-Schwartz-Hockessin




