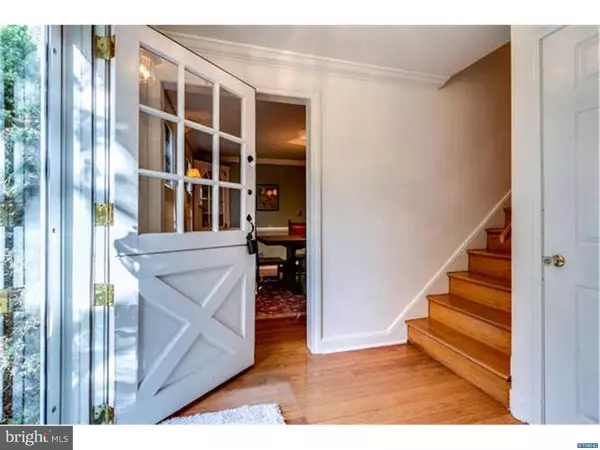For more information regarding the value of a property, please contact us for a free consultation.
Key Details
Sold Price $241,000
Property Type Single Family Home
Sub Type Detached
Listing Status Sold
Purchase Type For Sale
Subdivision None Available
MLS Listing ID 1003958759
Sold Date 12/19/16
Style Colonial
Bedrooms 3
Full Baths 1
Half Baths 1
HOA Y/N N
Originating Board TREND
Year Built 1956
Annual Tax Amount $2,155
Tax Year 2015
Lot Size 0.780 Acres
Acres 0.78
Lot Dimensions 190 X 180
Property Description
The charm abounds in this gorgeous 2 story doll house that is nestled a mile from the heart of Hockessin and is situated in a very private setting. The winding driveway leads you to a very large parking pad. A cobble stone walk way brings you to the front barn like door and a center hall entrance. The spacious living room is very warm and inviting. Hardwood floors and brick and wood surrounded fireplace are the focal point of the this living space. There is a screened side porch with stone floors that looks out to the private wooded area great for viewing the numerous wild life that abound in this area. There is a formal dining room with hardwood floors and large crown and chair rail moldings. There is cozy family room with an updated powder room,which if expanded could double as a first floor bedroom. The kitchen has an eat-in area and all of the appliances have been updated including the cadillac of ranges with a built-in griddle and exhaust vent. The mud room can double as a pantry ,coat closet and utility room. Sliders open onto a composite 2 tiered deck and a fantastic fenced rear yard that is very private and level. There is large master bedroom suite and 2 smaller bedrooms. There is a completely remodled full tiled bath. There is a full basement with outside steps with bilco doors. Central air conditioning was added . A new septic system was intstalled in 2014. The roof and the siding have been replaced . This is s great home for Price and Location
Location
State DE
County New Castle
Area Hockssn/Greenvl/Centrvl (30902)
Zoning NC40
Direction East
Rooms
Other Rooms Living Room, Dining Room, Primary Bedroom, Bedroom 2, Kitchen, Family Room, Bedroom 1, Other
Basement Full, Outside Entrance
Interior
Interior Features Butlers Pantry, Ceiling Fan(s), Kitchen - Eat-In
Hot Water Oil
Heating Oil, Forced Air
Cooling Central A/C
Flooring Wood, Tile/Brick
Fireplaces Number 1
Fireplaces Type Brick
Equipment Built-In Range, Dishwasher
Fireplace Y
Appliance Built-In Range, Dishwasher
Heat Source Oil
Laundry Basement
Exterior
Exterior Feature Deck(s), Porch(es)
Garage Spaces 5.0
Waterfront N
Water Access N
Roof Type Shingle
Accessibility None
Porch Deck(s), Porch(es)
Parking Type Driveway, Attached Garage
Attached Garage 2
Total Parking Spaces 5
Garage Y
Building
Lot Description Level, Trees/Wooded
Story 2
Foundation Brick/Mortar
Sewer On Site Septic
Water Well
Architectural Style Colonial
Level or Stories 2
New Construction N
Schools
School District Red Clay Consolidated
Others
Senior Community No
Tax ID 0800800008
Ownership Fee Simple
Acceptable Financing Conventional
Listing Terms Conventional
Financing Conventional
Read Less Info
Want to know what your home might be worth? Contact us for a FREE valuation!

Our team is ready to help you sell your home for the highest possible price ASAP

Bought with Dennis P Snavely • RE/MAX Elite
GET MORE INFORMATION





