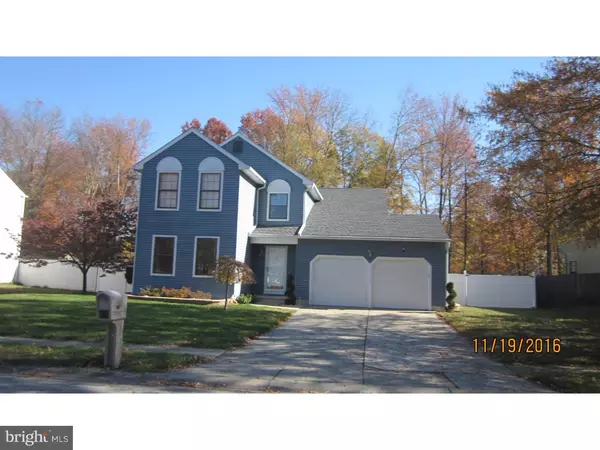For more information regarding the value of a property, please contact us for a free consultation.
Key Details
Sold Price $265,900
Property Type Single Family Home
Sub Type Detached
Listing Status Sold
Purchase Type For Sale
Square Footage 2,075 sqft
Price per Sqft $128
Subdivision Wrangle Hill Estates
MLS Listing ID 1003958561
Sold Date 03/15/17
Style Colonial
Bedrooms 3
Full Baths 2
Half Baths 1
HOA Fees $3/ann
HOA Y/N Y
Abv Grd Liv Area 2,075
Originating Board TREND
Year Built 1989
Annual Tax Amount $2,694
Tax Year 2016
Lot Size 0.280 Acres
Acres 0.28
Lot Dimensions 108X170
Property Description
This must see lovingly maintained home in the sought-after neighborhood of Wrangle Hill Estates is only available due to a job transfer. You'll love this beautiful 2,075 sq. ft. 3 bedroom, 2 1/2 bath, 2-car garage, turnkey 2-story home. This house features a large master suite and two spacious bedrooms. The luxurious eat-in-kitchen is complete with tile flooring, center island, granite countertops and gorgeous maple cabinets with pull out shelves, pantry, and a lazy Susan. A newly upgraded powder room features a glass tile accent wall, new tile flooring, new sink and fixtures. The large fenced-in yard and deck are perfect for entertaining. The backyard contains a double shed for storage. This home is complete with formal living and dining rooms, main level laundry room and a crawl space. Recent upgrades include: new roof (2013), new heat pump (2015), landscaping, laminate hardwood floors and more. Priced to sell! USDA loan eligible if you qualify!!!
Location
State DE
County New Castle
Area Newark/Glasgow (30905)
Zoning NC10
Rooms
Other Rooms Living Room, Dining Room, Primary Bedroom, Bedroom 2, Kitchen, Bedroom 1, Laundry, Attic
Interior
Interior Features Primary Bath(s), Kitchen - Island, Ceiling Fan(s), Stall Shower, Kitchen - Eat-In
Hot Water Electric
Heating Heat Pump - Electric BackUp, Forced Air
Cooling Central A/C
Flooring Fully Carpeted, Vinyl
Equipment Oven - Wall, Oven - Self Cleaning, Dishwasher, Disposal
Fireplace N
Window Features Bay/Bow
Appliance Oven - Wall, Oven - Self Cleaning, Dishwasher, Disposal
Laundry Main Floor
Exterior
Exterior Feature Deck(s)
Garage Spaces 2.0
Fence Other
Utilities Available Cable TV
Waterfront N
Water Access N
Roof Type Pitched,Shingle
Accessibility None
Porch Deck(s)
Parking Type On Street, Attached Garage
Attached Garage 2
Total Parking Spaces 2
Garage Y
Building
Lot Description Level
Story 2
Foundation Concrete Perimeter
Sewer Public Sewer
Water Public
Architectural Style Colonial
Level or Stories 2
Additional Building Above Grade
Structure Type Cathedral Ceilings
New Construction N
Schools
Elementary Schools Keene
Middle Schools Gauger-Cobbs
High Schools Glasgow
School District Christina
Others
HOA Fee Include Common Area Maintenance,Snow Removal
Senior Community No
Tax ID 11-033.40-128
Ownership Fee Simple
Acceptable Financing Conventional, VA, FHA 203(b)
Listing Terms Conventional, VA, FHA 203(b)
Financing Conventional,VA,FHA 203(b)
Read Less Info
Want to know what your home might be worth? Contact us for a FREE valuation!

Our team is ready to help you sell your home for the highest possible price ASAP

Bought with Samantha E Lennon Enderle • Patterson-Schwartz-Newark
GET MORE INFORMATION





