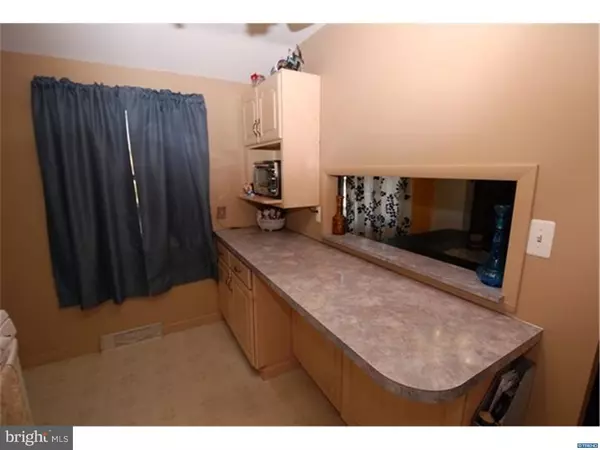For more information regarding the value of a property, please contact us for a free consultation.
Key Details
Sold Price $193,500
Property Type Single Family Home
Sub Type Detached
Listing Status Sold
Purchase Type For Sale
Square Footage 1,475 sqft
Price per Sqft $131
Subdivision Chestnut Hill Estates
MLS Listing ID 1003957981
Sold Date 01/31/17
Style Traditional,Split Level
Bedrooms 3
Full Baths 1
Half Baths 1
HOA Fees $1/ann
HOA Y/N N
Abv Grd Liv Area 1,475
Originating Board TREND
Year Built 1956
Annual Tax Amount $1,558
Tax Year 2016
Lot Size 7,841 Sqft
Acres 0.18
Lot Dimensions 120X70
Property Description
Close to University of Delaware, Christiana Mall and easy access to I-95 in Newark, this updated split level comes with beautiful hardwood floors and yes, they hide under the carpet too! Upstairs you will find 3 nicely sized bedrooms and a tiled bathroom with an updated vanity and bathtub. Downstairs greets you with a very bright and spacious family room with enough space for an in-home gym, pool table, movie theater or playroom, with its own powder room, laundry room, plenty of additional storage and direct access to the backyard. The kitchen has bright modern cabinets and like-new appliances. From the open breakfast bar you can enjoy the company of your family and friends all the way to the living room. To top it all, a large fenced-in backyard offers a great place to play and relax, with space for pets to run. This home comes with a one year Home Warranty for the new owner"s peace of mind, Anderson Double Hung Insulated windows and Natural Gas, forced hot air heating. Don't miss out! Available immediately! Move in before the end of the year and enjoy the holidays in your new home!
Location
State DE
County New Castle
Area Newark/Glasgow (30905)
Zoning NC6.5
Rooms
Other Rooms Living Room, Dining Room, Primary Bedroom, Bedroom 2, Kitchen, Family Room, Bedroom 1, Attic
Interior
Interior Features Ceiling Fan(s), Breakfast Area
Hot Water Electric
Heating Gas, Forced Air
Cooling Central A/C
Flooring Wood, Fully Carpeted, Vinyl
Equipment Built-In Range
Fireplace N
Appliance Built-In Range
Heat Source Natural Gas
Laundry Lower Floor
Exterior
Exterior Feature Patio(s)
Garage Spaces 3.0
Fence Other
Waterfront N
Water Access N
Roof Type Pitched,Shingle
Accessibility None
Porch Patio(s)
Parking Type Driveway, Attached Carport
Total Parking Spaces 3
Garage N
Building
Lot Description Front Yard, Rear Yard
Story Other
Foundation Concrete Perimeter
Sewer Public Sewer
Water Public
Architectural Style Traditional, Split Level
Level or Stories Other
Additional Building Above Grade
Structure Type Cathedral Ceilings
New Construction N
Schools
School District Christina
Others
Senior Community No
Tax ID 09-022.40-140
Ownership Fee Simple
Acceptable Financing Conventional, VA, FHA 203(b), USDA
Listing Terms Conventional, VA, FHA 203(b), USDA
Financing Conventional,VA,FHA 203(b),USDA
Read Less Info
Want to know what your home might be worth? Contact us for a FREE valuation!

Our team is ready to help you sell your home for the highest possible price ASAP

Bought with Debra E Toogood • Empower Real Estate, LLC
GET MORE INFORMATION





