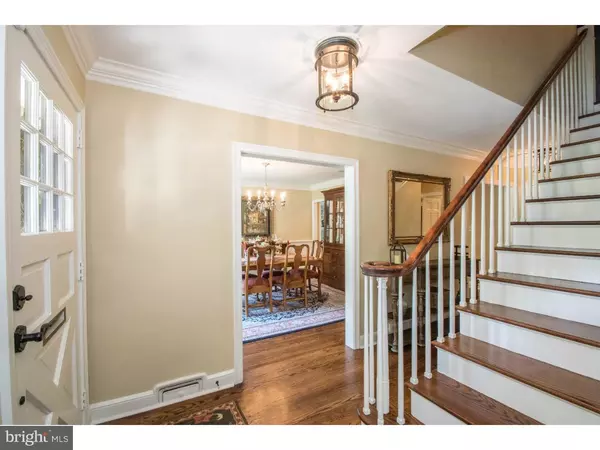For more information regarding the value of a property, please contact us for a free consultation.
Key Details
Sold Price $790,000
Property Type Single Family Home
Sub Type Detached
Listing Status Sold
Purchase Type For Sale
Square Footage 3,225 sqft
Price per Sqft $244
Subdivision Alapocas
MLS Listing ID 1003952931
Sold Date 08/15/16
Style Colonial
Bedrooms 4
Full Baths 3
Half Baths 2
HOA Fees $33/ann
HOA Y/N Y
Abv Grd Liv Area 3,225
Originating Board TREND
Year Built 1951
Annual Tax Amount $4,945
Tax Year 2015
Lot Size 0.340 Acres
Acres 0.34
Lot Dimensions 106X140
Property Description
Welcome to 112 Somerset Rd in the desirable neighborhood of Alapocas in Wilmington DE. This home has undergone major renovations to create spaces for the modern family and is ready for its new owners! This meticulously maintained center hall colonial features 4 Bedrooms, 3 Full Baths and 2 Half baths, a Master Suite with Spa-like Master bath and large walk in closet with attached additional storage. The current owners updated the home by adding a large addition which includes a large family room with coffered ceiling and breathtaking stone fireplace with gas insert and built-in cabinets. This new addition provides a nice open concept to the renovated kitchen, breakfast room, wet bar and new laundry/mud room. This magnificent kitchen features Omega semi custom cabinets with soft close doors/drawers, honed granite counter top, tumbled marble backsplash, Rohl 30" Single basin farmhouse sink, Subzero kitchen refrigerator, 36" Wolf Stove, Bosch wall oven, microwave and dishwasher. Between the family room and kitchen is additional space, wet bar and pantry. The original living room features refinished hardwood floors, brick fireplace and access to a screened in porch with original stone walls but new pressure treated wood and screen. The formal dining features true wainscoting, refinished hardwood floors and upgraded trim and crown molding. The powder room on the main level has been updated with Kohler pedestal sink & toilet. Upstairs you will find the Master suite (also part of the addition) which features new hardwood floors in bedroom and closet and a Master bath which has beautiful tile, frameless glass shower enclosure, vanity with double sink and a Kohler comfort height toilet. The renovated guest bedroom/bath features new vanity, sink, plumbing, tile and a new Kohler comfort height toilet. The upgrades extend beyond just the cosmetics including; New roof, New Carrier Heating and Air Conditioning (2 zone system), New 80 gal Water Heater, New Anderson 200 Series Windows and Patio door, New Timberlane shutters on front windows, New Cellwood shutters on back windows, New driveway and professional grading and landscaping. The detached 2 car garage features stone that exactly matches the existing home. A new patio with sitting wall and walkway to side porch features EP Henry Pavers. This exceptional home is conveniently located minutes from all major roadways, shopping, restaurants and Trolley Square!
Location
State DE
County New Castle
Area Brandywine (30901)
Zoning NC10
Rooms
Other Rooms Living Room, Dining Room, Primary Bedroom, Bedroom 2, Bedroom 3, Kitchen, Family Room, Bedroom 1, Laundry, Other
Basement Full
Interior
Interior Features Primary Bath(s), Kitchen - Island, Butlers Pantry, Ceiling Fan(s), Attic/House Fan, Exposed Beams, Wet/Dry Bar, Kitchen - Eat-In
Hot Water Electric
Heating Gas, Hot Water
Cooling Central A/C
Flooring Wood
Fireplaces Number 2
Fireplaces Type Brick, Stone, Gas/Propane
Equipment Cooktop, Built-In Range, Oven - Wall, Oven - Double, Commercial Range, Dishwasher, Refrigerator, Disposal
Fireplace Y
Appliance Cooktop, Built-In Range, Oven - Wall, Oven - Double, Commercial Range, Dishwasher, Refrigerator, Disposal
Heat Source Natural Gas
Laundry Main Floor
Exterior
Exterior Feature Porch(es)
Garage Spaces 5.0
Fence Other
Waterfront N
Water Access N
Roof Type Pitched,Shingle
Accessibility None
Porch Porch(es)
Parking Type On Street, Driveway, Detached Garage
Total Parking Spaces 5
Garage Y
Building
Story 2
Foundation Concrete Perimeter
Sewer Public Sewer
Water Public
Architectural Style Colonial
Level or Stories 2
Additional Building Above Grade
New Construction N
Schools
Elementary Schools Lombardy
Middle Schools Springer
High Schools Brandywine
School District Brandywine
Others
HOA Fee Include Snow Removal
Senior Community No
Tax ID 06-128.00-059
Ownership Fee Simple
Security Features Security System
Read Less Info
Want to know what your home might be worth? Contact us for a FREE valuation!

Our team is ready to help you sell your home for the highest possible price ASAP

Bought with Stephen J Mottola • Long & Foster Real Estate, Inc.
GET MORE INFORMATION





