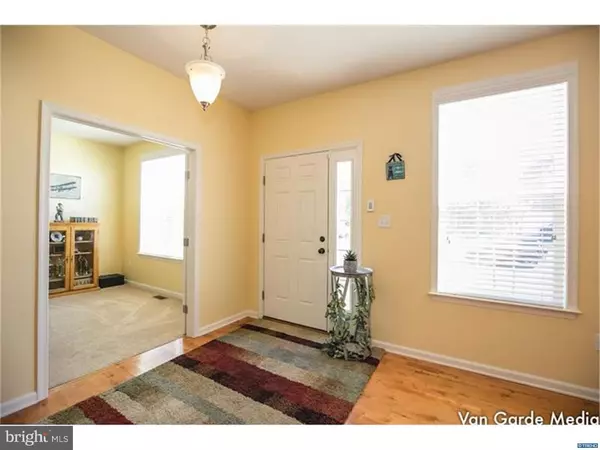For more information regarding the value of a property, please contact us for a free consultation.
Key Details
Sold Price $415,000
Property Type Single Family Home
Sub Type Detached
Listing Status Sold
Purchase Type For Sale
Square Footage 3,600 sqft
Price per Sqft $115
Subdivision Welsh Hill Preserve
MLS Listing ID 1003952535
Sold Date 10/12/16
Style Colonial
Bedrooms 4
Full Baths 2
Half Baths 2
HOA Fees $37/ann
HOA Y/N Y
Abv Grd Liv Area 3,600
Originating Board TREND
Year Built 2013
Annual Tax Amount $3,391
Tax Year 2015
Lot Size 10,019 Sqft
Acres 0.23
Lot Dimensions 0X0
Property Description
SHOWCASE!! Like NEW! 2.5yr old Custom 4 bedroom Colonial in the small 48 home community of Welsh Hill Preserve, just seconds from 896, downtown Newark and the University of Delaware. Situated on top of a .23 acre, fenced and sodded lot w/ a handsome stone and vinyl exterior w/ retaining walls and garden beds. 9' first floor ceilings and a wide-open concept is captivating. 42" Cherry cabinets, granite tops, glass tile back-splash and SS appliances round out the Kitchen w/ Eat-in nook and slider to the rear two-tiered deck w/ hot tub (included) There is also a huge laundry room and an Office on the main floor. The turned split staircase brings you upstairs to the 4 bedrooms, including the Master w/ 2 walk-in closets, double vanity sink, tile floors and glass enclosed shower. 2 of the other 3 bedrooms also have walk-in closets and share a full hall bath. Wait until you check out the basement.. Custom bar w/ granite counters and sink, projector and theater seating for movie nights or to watch your favorite sporting events, there's also a half bath all on custom travertine tiled floors. Lots of recessed lighting, LED bulbs, 8x8 storage shed, neutral paint, designer 2-Panelled interior doors, brand new custom window blinds and so much more. Located within the 5 mile Newark Charter School radius. Truly remarkable home, not to be missed.
Location
State DE
County New Castle
Area Newark/Glasgow (30905)
Zoning S-UDC
Rooms
Other Rooms Living Room, Dining Room, Primary Bedroom, Bedroom 2, Bedroom 3, Kitchen, Family Room, Bedroom 1, Laundry, Other, Attic
Basement Full
Interior
Interior Features Primary Bath(s), Kitchen - Island, Butlers Pantry, Ceiling Fan(s), Wet/Dry Bar, Kitchen - Eat-In
Hot Water Electric
Heating Gas, Forced Air
Cooling Central A/C
Flooring Wood, Fully Carpeted, Tile/Brick
Equipment Dishwasher, Refrigerator
Fireplace N
Appliance Dishwasher, Refrigerator
Heat Source Natural Gas
Laundry Main Floor
Exterior
Exterior Feature Deck(s)
Parking Features Inside Access, Garage Door Opener
Garage Spaces 5.0
Utilities Available Cable TV
Water Access N
Roof Type Pitched,Shingle
Accessibility None
Porch Deck(s)
Attached Garage 2
Total Parking Spaces 5
Garage Y
Building
Lot Description Level
Story 2
Foundation Concrete Perimeter
Sewer Public Sewer
Water Public
Architectural Style Colonial
Level or Stories 2
Additional Building Above Grade
Structure Type 9'+ Ceilings
New Construction N
Schools
Elementary Schools West Park Place
Middle Schools Gauger-Cobbs
High Schools Glasgow
School District Christina
Others
HOA Fee Include Common Area Maintenance
Senior Community No
Tax ID 1101220010
Ownership Fee Simple
Acceptable Financing Conventional, VA, FHA 203(b)
Listing Terms Conventional, VA, FHA 203(b)
Financing Conventional,VA,FHA 203(b)
Read Less Info
Want to know what your home might be worth? Contact us for a FREE valuation!

Our team is ready to help you sell your home for the highest possible price ASAP

Bought with Victoria A Dickinson • Patterson-Schwartz - Greenville




