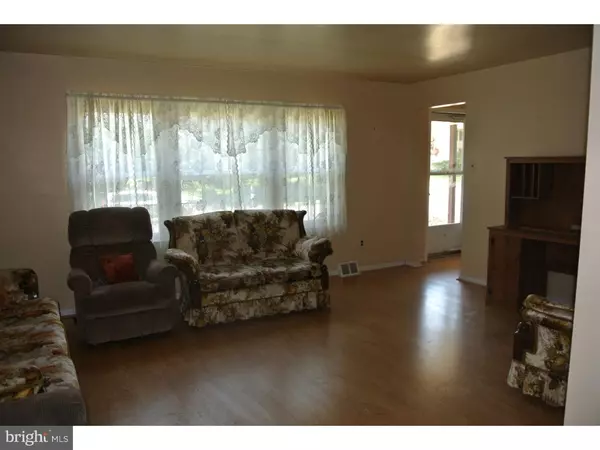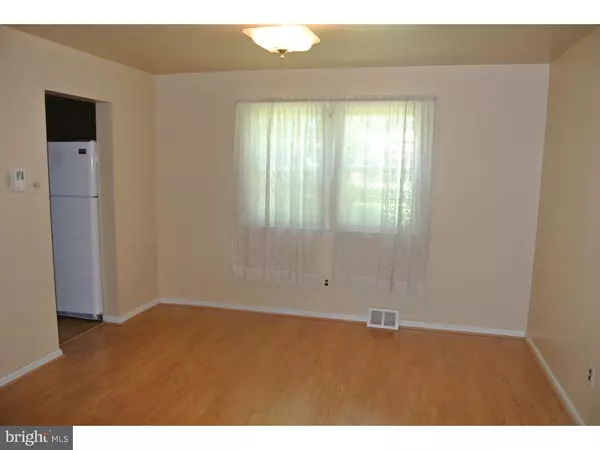For more information regarding the value of a property, please contact us for a free consultation.
Key Details
Sold Price $203,000
Property Type Single Family Home
Sub Type Detached
Listing Status Sold
Purchase Type For Sale
Square Footage 2,811 sqft
Price per Sqft $72
Subdivision Prestwick Farms
MLS Listing ID 1003952257
Sold Date 07/18/16
Style Colonial
Bedrooms 4
Full Baths 2
HOA Y/N N
Abv Grd Liv Area 1,875
Originating Board TREND
Year Built 1966
Annual Tax Amount $2,193
Tax Year 2015
Lot Size 9,148 Sqft
Acres 0.21
Lot Dimensions 75X120
Property Description
Outstanding opportunity to live within Newark City Limits! 4 bed, 2 full bath colonial in Prestwick Farms. You'll recognize the incredible potential as soon as you enter. Many of the "big" items have been updated in recent years: roof (approx. 5 years), heater & central air (approx. 2 years). The first floor features a living room with large windows allowing in a lot of natural light, a formal dining room, a family room/den with a closet for storage, and a good-sized eat-in kitchen with white appliances. Main floor laundry nook is just off the kitchen. There's also a main floor large full bathroom with shower. Upstairs, there are 4 generously-sized bedrooms, a large hall bathroom with tub and a linen closet in the hall. The master bedroom features a nicely-sized walk-in closet. There are replacement windows throughout, and most of the home has hardwood floors. 1-car garage and an unfinished dry basement with egress. This home also offers a large back yard, a front porch and sidewalks. Close to "Main Street" in Newark, University of Delaware, parks and easy access to I-95, Routes 896 and 273. This home is being sold as part of an estate and is being sold in "as-is" condition. Any and all inspections are for informational purposes only.
Location
State DE
County New Castle
Area Newark/Glasgow (30905)
Zoning 18RS
Rooms
Other Rooms Living Room, Dining Room, Primary Bedroom, Bedroom 2, Bedroom 3, Kitchen, Family Room, Bedroom 1
Basement Full, Unfinished
Interior
Interior Features Stall Shower, Kitchen - Eat-In
Hot Water Natural Gas
Heating Gas, Forced Air
Cooling Central A/C
Flooring Wood
Equipment Built-In Range, Dishwasher, Disposal
Fireplace N
Window Features Replacement
Appliance Built-In Range, Dishwasher, Disposal
Heat Source Natural Gas
Laundry Main Floor
Exterior
Parking Features Inside Access
Garage Spaces 3.0
Water Access N
Roof Type Pitched,Shingle
Accessibility Mobility Improvements
Attached Garage 1
Total Parking Spaces 3
Garage Y
Building
Lot Description Level, Front Yard, Rear Yard, SideYard(s)
Story 2
Sewer Public Sewer
Water Public
Architectural Style Colonial
Level or Stories 2
Additional Building Above Grade, Below Grade
New Construction N
Schools
Elementary Schools Maclary
Middle Schools Shue-Medill
High Schools Newark
School District Christina
Others
Senior Community No
Tax ID 18-016.00-041
Ownership Fee Simple
Read Less Info
Want to know what your home might be worth? Contact us for a FREE valuation!

Our team is ready to help you sell your home for the highest possible price ASAP

Bought with Carmen M Franceschino • RE/MAX Preferred - West Chester




