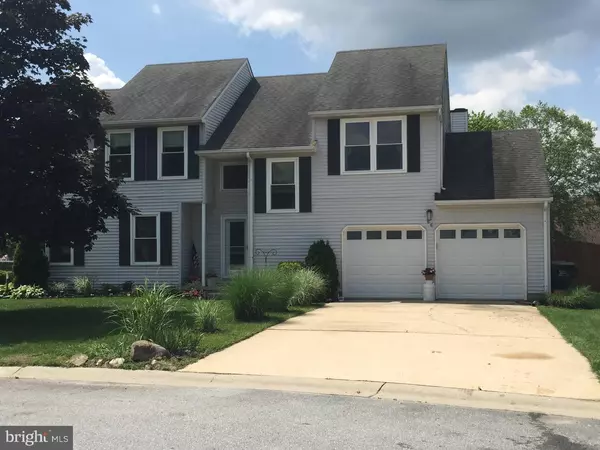For more information regarding the value of a property, please contact us for a free consultation.
Key Details
Sold Price $279,000
Property Type Single Family Home
Sub Type Detached
Listing Status Sold
Purchase Type For Sale
Square Footage 2,450 sqft
Price per Sqft $113
Subdivision Bentley Place
MLS Listing ID 1003951497
Sold Date 08/19/16
Style Contemporary
Bedrooms 4
Full Baths 2
Half Baths 1
HOA Y/N N
Abv Grd Liv Area 2,450
Originating Board TREND
Year Built 1989
Annual Tax Amount $2,603
Tax Year 2015
Lot Size 0.340 Acres
Acres 0.34
Lot Dimensions 60X192
Property Description
This hard to find Contemporary has been exceptionally maintained inside and out and offers energy efficient living and an open floor plan that is ideal for relaxation or entertaining. Once you pass through the two-story, center hall entry you are sure to be pleased with the generously sized Living Room, Dining Room, Family Room, and newer remodeled Gourmet Kitchen complete with an abundance of cabinets, and a large Kitchen Island with seating area from both the Kitchen and Family Rm. sides. New, neutral wall-to-wall carpeting was just installed in the Living Rm & Dining Rm while the Hallway, Kitchen, & Family Rm. boast Pergo Flooring. An impressive Cathedral Ceiling with skylights and a fireplace with pellet stove insert can be found in the Family Rm and also serves as a major heat source during cold weather (along with the pellet stove in the Living Rm). French Doors in the Family Rm. will lead you onto a lovely 20' x 14' rear deck that overlooks a massive back yard privately enclosed by the surrounding Cedar Fencing. A recently remodeled Powder Rm, first floor Laundry, and access to the 2-car attached garage with plenty of storage space complete the first floor. New hardwood flooring was installed on the stairs leading to the second floor, and beautiful laminate flooring was place on the second floor. Adjacent to the Master Bedroom you will find an alcove with a single bowl vanity, to one side of this is a large walk in closet, and to the other side is a room housing a shower & toilet. Three other nicely sized bedrooms (each with large closets) and plenty of natural light, along with a hall bath and spacious loft area overlooking the center hall foyer compliment the second floor. A partial basement has recently had a new sump pump installed and offers additional space for storage, work, or play. And lets not forget the curb appeal where the owners pride is evident by the care put into their lawn and surrounding shrubs and gardens. This is truly a place that one would be comfortable in and enjoy calling "Home", why not come and see for yourself. There have been numerous recent upgrades made here and a description can be found on the brochures awaiting you when you tour this magnificent home. Seller is paying for a one year American Home Shield Home Warranty.
Location
State DE
County New Castle
Area Newark/Glasgow (30905)
Zoning NCPUD
Rooms
Other Rooms Living Room, Dining Room, Primary Bedroom, Bedroom 2, Bedroom 3, Kitchen, Family Room, Bedroom 1, Laundry
Basement Partial, Unfinished, Drainage System
Interior
Interior Features Primary Bath(s), Kitchen - Island, Skylight(s), Ceiling Fan(s), Stall Shower, Kitchen - Eat-In
Hot Water Natural Gas
Heating Gas, Forced Air
Cooling Central A/C
Flooring Wood, Fully Carpeted
Fireplaces Number 1
Equipment Oven - Self Cleaning, Dishwasher, Disposal
Fireplace Y
Window Features Energy Efficient,Replacement
Appliance Oven - Self Cleaning, Dishwasher, Disposal
Heat Source Natural Gas
Laundry Main Floor
Exterior
Exterior Feature Deck(s)
Garage Inside Access
Garage Spaces 5.0
Fence Other
Waterfront N
Water Access N
Roof Type Shingle
Accessibility None
Porch Deck(s)
Parking Type Driveway, Attached Garage, Other
Attached Garage 2
Total Parking Spaces 5
Garage Y
Building
Lot Description Cul-de-sac, Irregular, Level, Front Yard, Rear Yard, SideYard(s)
Story 2
Foundation Concrete Perimeter
Sewer Public Sewer
Water Public
Architectural Style Contemporary
Level or Stories 2
Additional Building Above Grade
Structure Type Cathedral Ceilings
New Construction N
Schools
High Schools Christiana
School District Christina
Others
Senior Community No
Tax ID 11-028.30-039
Ownership Fee Simple
Acceptable Financing Conventional, VA, FHA 203(b)
Listing Terms Conventional, VA, FHA 203(b)
Financing Conventional,VA,FHA 203(b)
Read Less Info
Want to know what your home might be worth? Contact us for a FREE valuation!

Our team is ready to help you sell your home for the highest possible price ASAP

Bought with Donna Weed • Long & Foster Real Estate, Inc.
GET MORE INFORMATION





