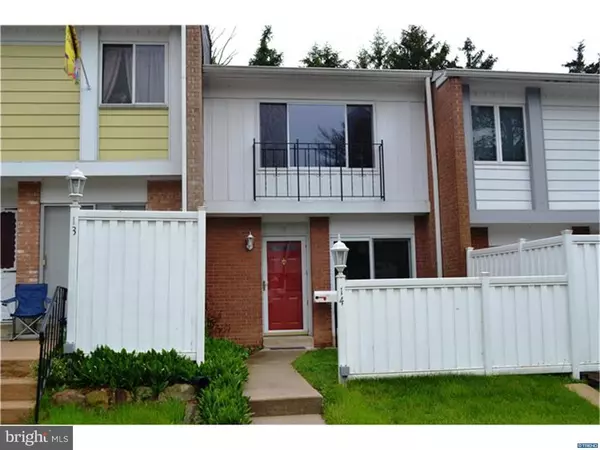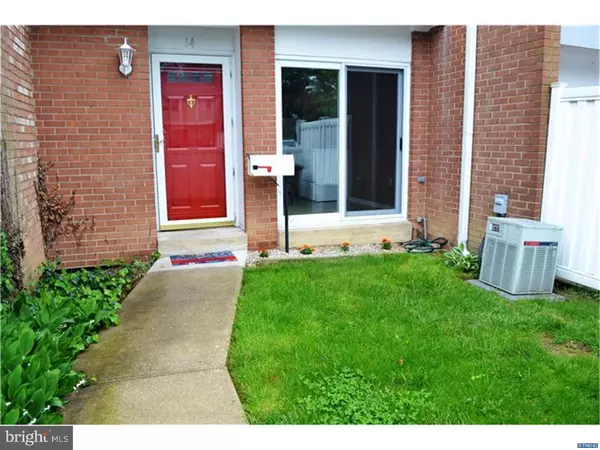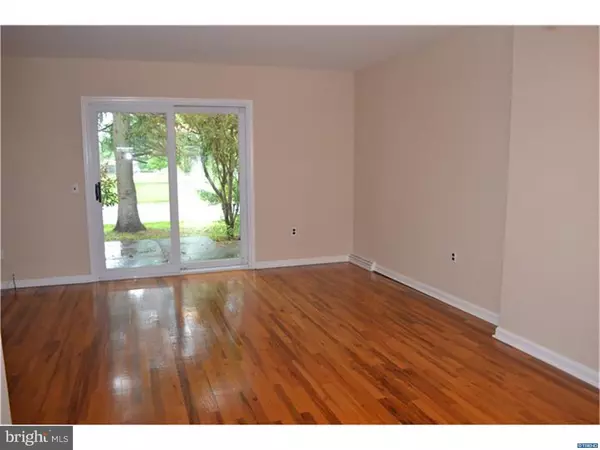For more information regarding the value of a property, please contact us for a free consultation.
Key Details
Sold Price $110,000
Property Type Townhouse
Sub Type Interior Row/Townhouse
Listing Status Sold
Purchase Type For Sale
Square Footage 1,500 sqft
Price per Sqft $73
Subdivision Haslet Park
MLS Listing ID 1003951055
Sold Date 06/24/16
Style Colonial
Bedrooms 2
Full Baths 1
Half Baths 1
HOA Fees $280/mo
HOA Y/N N
Abv Grd Liv Area 1,500
Originating Board TREND
Year Built 1965
Annual Tax Amount $1,590
Tax Year 2015
Lot Dimensions 0 X 0
Property Description
Pretty bright and light townhome style condo in great location! Walk through the private courtyard and enter this nicely updated, virtually maintenance free home. The gleaming hardwood floor offer character and charm. The floor plan is open from the dining room to the living room giving the feeling of plenty of spaced for entertaining. The living room has sliding glass doors to a patio with small shed. The entire house has been freshly painted warm, neutral colors. Sit in the updated, eat-in kitchen and enjoy your morning coffee. There is also a powder room on this level. Upstairs find two large bedrooms and a full bath. This clean basement could easily be finished or simply used for storage. The condo fee includes: water, sewer, exterior building maintenance, lawn care, snow and trash removal. You even have your own parking space. Walk to the U of D football games and campus. Close to shopping and restaurants. This is a perfect place to call your own!
Location
State DE
County New Castle
Area Newark/Glasgow (30905)
Zoning 18-RR
Rooms
Other Rooms Living Room, Dining Room, Primary Bedroom, Kitchen, Bedroom 1, Attic
Basement Partial, Unfinished
Interior
Interior Features Butlers Pantry, Kitchen - Eat-In
Hot Water Electric
Heating Electric, Forced Air
Cooling Central A/C
Flooring Wood, Tile/Brick
Equipment Built-In Range, Oven - Self Cleaning, Dishwasher, Built-In Microwave
Fireplace N
Appliance Built-In Range, Oven - Self Cleaning, Dishwasher, Built-In Microwave
Heat Source Electric
Laundry Basement
Exterior
Exterior Feature Patio(s)
Utilities Available Cable TV
Water Access N
Roof Type Shingle
Accessibility None
Porch Patio(s)
Garage N
Building
Lot Description Level
Story 2
Foundation Brick/Mortar
Sewer Public Sewer
Water Public
Architectural Style Colonial
Level or Stories 2
Additional Building Above Grade
New Construction N
Schools
School District Christina
Others
HOA Fee Include Common Area Maintenance,Ext Bldg Maint,Lawn Maintenance,Snow Removal,Trash,Water,Sewer,Management
Senior Community No
Tax ID 1804400157C0D14
Ownership Condominium
Acceptable Financing Conventional
Listing Terms Conventional
Financing Conventional
Read Less Info
Want to know what your home might be worth? Contact us for a FREE valuation!

Our team is ready to help you sell your home for the highest possible price ASAP

Bought with Kathy McNally • Century 21 Gold Key Realty




