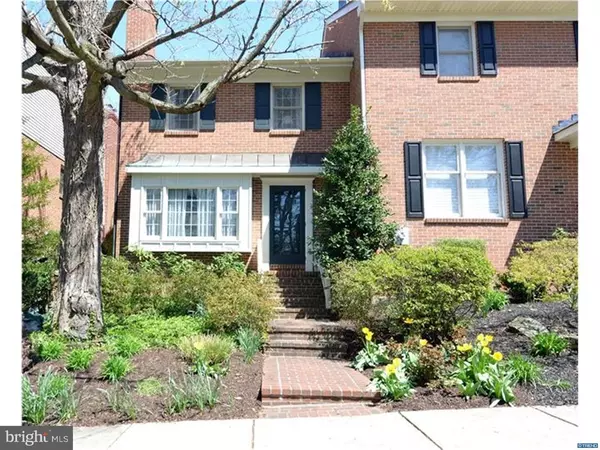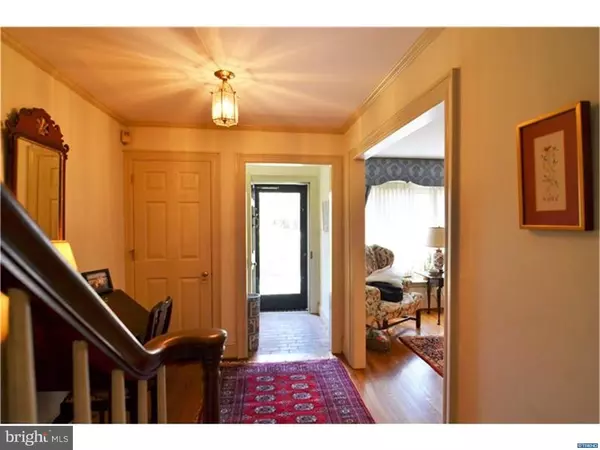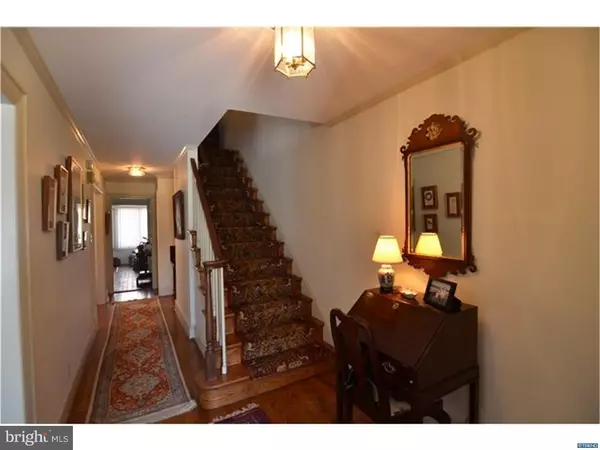For more information regarding the value of a property, please contact us for a free consultation.
Key Details
Sold Price $341,000
Property Type Single Family Home
Sub Type Twin/Semi-Detached
Listing Status Sold
Purchase Type For Sale
Square Footage 2,300 sqft
Price per Sqft $148
Subdivision Wilm #13
MLS Listing ID 1003949137
Sold Date 10/07/16
Style Other
Bedrooms 2
Full Baths 2
Half Baths 1
HOA Fees $20/ann
HOA Y/N Y
Abv Grd Liv Area 2,300
Originating Board TREND
Year Built 1976
Annual Tax Amount $5,022
Tax Year 2015
Lot Size 2,178 Sqft
Acres 0.05
Lot Dimensions 26 X 92
Property Description
Absolutely Beautiful Home on Kentmere Parkway with Garage & Off-Street Parking overlooking Rockford Park! The living room is overflowing with natural light and features a lovely marble fireplace. Handsome pegged hardwoods lead to the generously sized dining room with chair-rail and pass through to the updated kitchen. If you enjoy cooking, you'll appreciate the amenities. This space offers a large pantry, Corian countertops, double oven and cooktop. Enjoy your meals in the breakfast room addition framed by bright windows and accented with an exposed brick wall. This area would also make a great den/entertainment space. Upstairs, the spacious master offers three large closets, master bath and a beautiful sitting room. The second bedroom has custom built-in's and large closet space. The easily accessible floored attic has storage galore. The finished lower level offers even more living space, perfect for a TV/Game room with brick floors, fireplace and wet-bar. The lower level also has two large closets for storage, and a separate laundry/utility room. Enjoy city living with the luxury of having an attached 1-car garage with automatic opener. 2405 Kentmere Parkway offers much sought after location, space and convenience. Walking distance to Rockford Park, Trolley Square, Restaurants and Shopping. Easy access to I-95, Rt. 52 and Downtown Wilmington.
Location
State DE
County New Castle
Area Wilmington (30906)
Zoning 26R-3
Rooms
Other Rooms Living Room, Dining Room, Primary Bedroom, Kitchen, Family Room, Bedroom 1, Other, Attic
Basement Full, Outside Entrance
Interior
Interior Features Primary Bath(s), Butlers Pantry, Ceiling Fan(s), Wet/Dry Bar
Hot Water Electric
Heating Oil, Forced Air
Cooling Central A/C
Flooring Wood
Fireplaces Number 2
Fireplaces Type Brick, Marble
Equipment Cooktop, Oven - Double, Dishwasher
Fireplace Y
Appliance Cooktop, Oven - Double, Dishwasher
Heat Source Oil
Laundry Basement
Exterior
Garage Inside Access
Garage Spaces 1.0
Utilities Available Cable TV
Waterfront N
Water Access N
Roof Type Shingle
Accessibility None
Parking Type Driveway, Attached Garage, Other
Attached Garage 1
Total Parking Spaces 1
Garage Y
Building
Lot Description Front Yard
Story 2
Foundation Brick/Mortar
Sewer Public Sewer
Water Public
Architectural Style Other
Level or Stories 2
Additional Building Above Grade
New Construction N
Schools
Elementary Schools Highlands
Middle Schools Alexis I. Du Pont
High Schools Alexis I. Dupont
School District Red Clay Consolidated
Others
HOA Fee Include Snow Removal
Senior Community No
Tax ID 26-006.10-064
Ownership Fee Simple
Security Features Security System
Acceptable Financing Conventional
Listing Terms Conventional
Financing Conventional
Read Less Info
Want to know what your home might be worth? Contact us for a FREE valuation!

Our team is ready to help you sell your home for the highest possible price ASAP

Bought with Andrea Buehler • RE/MAX Town & Country
GET MORE INFORMATION





