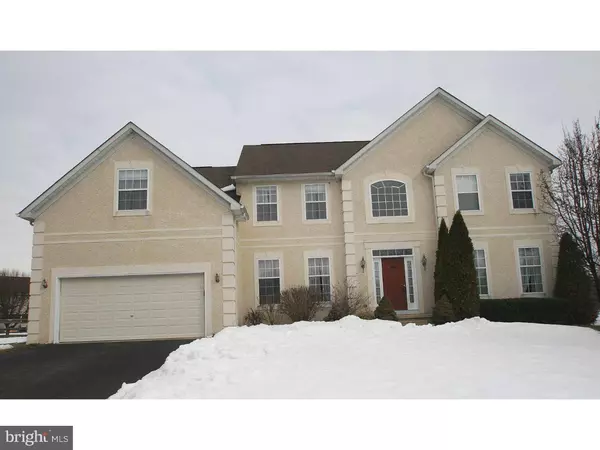For more information regarding the value of a property, please contact us for a free consultation.
Key Details
Sold Price $399,900
Property Type Single Family Home
Sub Type Detached
Listing Status Sold
Purchase Type For Sale
Square Footage 3,125 sqft
Price per Sqft $127
Subdivision Rose Hill At Lexin
MLS Listing ID 1003945425
Sold Date 03/30/16
Style Colonial
Bedrooms 4
Full Baths 2
Half Baths 1
HOA Fees $23/ann
HOA Y/N Y
Abv Grd Liv Area 3,125
Originating Board TREND
Year Built 2002
Annual Tax Amount $2,602
Tax Year 2015
Lot Size 0.360 Acres
Acres 0.36
Lot Dimensions 64X167
Property Description
Welcome to one of the largest models in Rose Hill at Lexington There are a whole lot of amenities and items that you'll like about this house. Definitely one of the best things is its location. Located in a small culdesac and sitting right next to a lovely pond that is wonderful to view. Lots of extra windows were placed in this house when built so that there would be good views everywhere and good natural light. Out back, you'll appreciate the fenced yard. A great place for young family members and pets to have fun. The designed floorplan of this house is very popular. Enter the large 2-story foyer that has an incredible chandelier. Good sized Separate Living & Dining Rooms on each side of the Foyer and in the back of the house on the Pond Side, you'll like the Office/Study & sizeable Laundry Room. The Kitchen has good lighting, island, breakfast nook & open access to the Vaulted Ceiling Family Room with a Gas Fireplace & a 2nd stairway. The Master Suite has plenty of space and also has a great Sitting Room that can also be used as an Office Area or Nursery Room. House is priced under $400,000 as you will want to do some renovations and put your signature on the your new home.
Location
State DE
County New Castle
Area Newark/Glasgow (30905)
Zoning NC21
Rooms
Other Rooms Living Room, Dining Room, Primary Bedroom, Bedroom 2, Bedroom 3, Kitchen, Family Room, Bedroom 1, Laundry, Other, Attic
Basement Full, Unfinished, Drainage System
Interior
Interior Features Primary Bath(s), Kitchen - Island, Butlers Pantry, Stall Shower, Breakfast Area
Hot Water Natural Gas
Heating Gas, Forced Air
Cooling Central A/C
Flooring Wood, Fully Carpeted, Vinyl
Fireplaces Number 1
Fireplaces Type Gas/Propane
Equipment Built-In Range, Dishwasher, Disposal, Built-In Microwave
Fireplace Y
Appliance Built-In Range, Dishwasher, Disposal, Built-In Microwave
Heat Source Natural Gas
Laundry Main Floor
Exterior
Garage Inside Access, Garage Door Opener
Garage Spaces 4.0
Fence Other
Utilities Available Cable TV
Waterfront N
View Y/N Y
View Water
Roof Type Pitched,Shingle
Accessibility None
Parking Type Attached Garage, Other
Attached Garage 2
Total Parking Spaces 4
Garage Y
Building
Lot Description Cul-de-sac, Level, Open, Front Yard, Rear Yard, SideYard(s)
Story 2
Sewer Public Sewer
Water Public
Architectural Style Colonial
Level or Stories 2
Additional Building Above Grade, Shed
Structure Type Cathedral Ceilings,9'+ Ceilings
New Construction N
Schools
School District Appoquinimink
Others
HOA Fee Include Common Area Maintenance,Snow Removal
Senior Community No
Tax ID 11-041.20-097
Ownership Fee Simple
Acceptable Financing Conventional, VA, FHA 203(b)
Listing Terms Conventional, VA, FHA 203(b)
Financing Conventional,VA,FHA 203(b)
Read Less Info
Want to know what your home might be worth? Contact us for a FREE valuation!

Our team is ready to help you sell your home for the highest possible price ASAP

Bought with Vicky Miller • Patterson-Schwartz-Middletown
GET MORE INFORMATION





