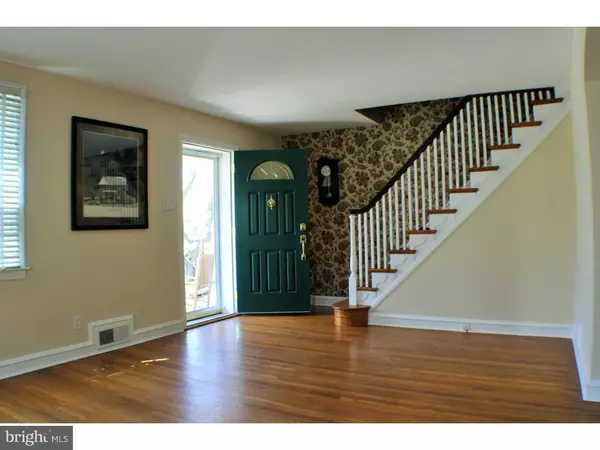For more information regarding the value of a property, please contact us for a free consultation.
Key Details
Sold Price $302,000
Property Type Single Family Home
Sub Type Detached
Listing Status Sold
Purchase Type For Sale
Square Footage 1,696 sqft
Price per Sqft $178
Subdivision Havertown
MLS Listing ID 1003919269
Sold Date 06/17/16
Style Colonial
Bedrooms 3
Full Baths 1
Half Baths 1
HOA Y/N N
Abv Grd Liv Area 1,696
Originating Board TREND
Year Built 1940
Annual Tax Amount $5,956
Tax Year 2016
Lot Size 6,578 Sqft
Acres 0.15
Lot Dimensions 49X134
Property Description
Welcome to this updated Havertown colonial. This lovingly maintained immaculate home offers a traditional floor plan with a beautifully appointed office space on the first floor. Venture up the walkway to an inviting front porch. Enter the front door and you will be greeted by a spacious living room. The living room exudes charm with it's hardwood floors, warm pallete and an abundance of natural light. Proceed to the nicely sized dining room with craftsman style pocket doors that will guide you to a stylish office with built in bookshelves and cabinetry. The office is complete with a new updated half bath. This space lends itself to a den area, extra bedroom or sitting room. To the left of the dining room is an eat-in-kitchen. The kitchen floor plan offers mutliple expansion options. The entrance to the finished basement is off the kitchen. The clean dry basement bodes an abundance of storage space and a separate laundry room with new utility sink. The back door is off the kitchen and it will guide you to an attractive patio. A perfect place to entertain this spring and summer. Hardwood floors continue up the stairs to the second floor. A large storage closet is conveniently located in the upstairs hallway. The Master bedroom is spacious and offers a nice sized closet with an updated organizational system. There are two additional freshly painted bedrooms upstairs. The hall bath is updated with a new floor and fixture. Upgrades: High Efficiency heater w/ backup heat pump & AC(2009) Tankless water heater (2009) and more! The large level fully fenced back yard is waiing for your arrival! This home offers walkabililty to many of Havertown's restaurants, shopping, parks and the Haverford YMCA. This is it... This is the one... Welcome Home! OPEN HOUSE CANCELLED 4/24/2016
Location
State PA
County Delaware
Area Haverford Twp (10422)
Zoning RESID
Rooms
Other Rooms Living Room, Dining Room, Primary Bedroom, Bedroom 2, Kitchen, Bedroom 1, Other
Basement Full
Interior
Interior Features Kitchen - Eat-In
Hot Water Natural Gas
Heating Gas, Heat Pump - Gas BackUp, Forced Air
Cooling Central A/C
Flooring Wood
Fireplace N
Heat Source Natural Gas
Laundry Basement
Exterior
Garage Spaces 3.0
Waterfront N
Water Access N
Accessibility None
Parking Type Other
Total Parking Spaces 3
Garage N
Building
Lot Description Rear Yard
Story 2
Sewer Public Sewer
Water Public
Architectural Style Colonial
Level or Stories 2
Additional Building Above Grade
New Construction N
Schools
Elementary Schools Lynnewood
Middle Schools Haverford
High Schools Haverford Senior
School District Haverford Township
Others
Senior Community No
Tax ID 22-01-01986-00
Ownership Fee Simple
Read Less Info
Want to know what your home might be worth? Contact us for a FREE valuation!

Our team is ready to help you sell your home for the highest possible price ASAP

Bought with Charlene A Eichman • Long & Foster Real Estate, Inc.
GET MORE INFORMATION





