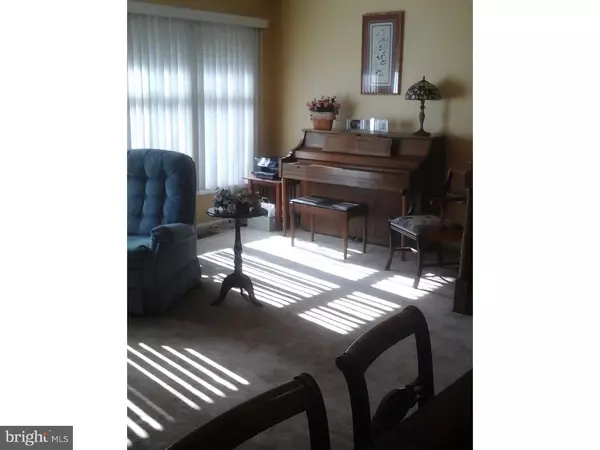For more information regarding the value of a property, please contact us for a free consultation.
Key Details
Sold Price $269,000
Property Type Townhouse
Sub Type Interior Row/Townhouse
Listing Status Sold
Purchase Type For Sale
Square Footage 2,019 sqft
Price per Sqft $133
Subdivision Avondale Springs
MLS Listing ID 1003912971
Sold Date 05/24/16
Style Traditional
Bedrooms 3
Full Baths 2
Half Baths 1
HOA Fees $290/mo
HOA Y/N N
Abv Grd Liv Area 2,019
Originating Board TREND
Year Built 1986
Annual Tax Amount $7,874
Tax Year 2016
Lot Size 784 Sqft
Acres 0.02
Property Description
Popular Avondale Springs townhouse in excellent condition. Enjoy the spacious vista of the 8th fairway of Springhaven Country Club right from your rear patio. Foyer entrance accesses a large hallway to a storage room and built-in 1 car garage. The main floor has an open floor plan with loads of room to creatively arrange your living rm and dining rm furniture. Tuscan style cherry kitchen with colorful Italian-style tile work opens up to a cozy den with fireplace and an antique mantel create charm and ambiance to this room. The sliders to the rear patio are covered with custom plantation shutters which can open for loads of light or close for complete privacy! The upper level has a large master bedroom, also with a wall of plantation shutters and full master bath and the 2nd bedroom has its own private bath also. The loft level is large with multiple use possibilities (a third bedroom) or a great office or den space with built-in bookshelves and skylights. Competitively priced in an excellent area and school district. New skylights in the den, freshly painted throughout with heat/central air approximately 5 years old. Do nothing but move in and and enjoy a carefree lifestyle in this quaint area of Wallingford. Art galleries and historic homestead right down the road! 1 yr home warranty included!
Location
State PA
County Delaware
Area Nether Providence Twp (10434)
Zoning CONDO
Rooms
Other Rooms Living Room, Dining Room, Primary Bedroom, Bedroom 2, Kitchen, Family Room, Bedroom 1, Other
Basement Full
Interior
Interior Features Skylight(s), Dining Area
Hot Water Electric
Heating Electric
Cooling Central A/C
Fireplaces Number 1
Equipment Cooktop, Oven - Self Cleaning, Dishwasher
Fireplace Y
Appliance Cooktop, Oven - Self Cleaning, Dishwasher
Heat Source Electric
Laundry Upper Floor
Exterior
Garage Spaces 1.0
Utilities Available Cable TV
Waterfront N
View Y/N Y
Water Access N
View Golf Course
Accessibility None
Parking Type Driveway
Total Parking Spaces 1
Garage N
Building
Story 2
Sewer Public Sewer
Water Public
Architectural Style Traditional
Level or Stories 2
Additional Building Above Grade
New Construction N
Schools
Middle Schools Strath Haven
High Schools Strath Haven
School District Wallingford-Swarthmore
Others
Senior Community No
Tax ID 34-00-01741-65
Ownership Condominium
Read Less Info
Want to know what your home might be worth? Contact us for a FREE valuation!

Our team is ready to help you sell your home for the highest possible price ASAP

Bought with Nicole O'Reilly • Coldwell Banker Realty
GET MORE INFORMATION





