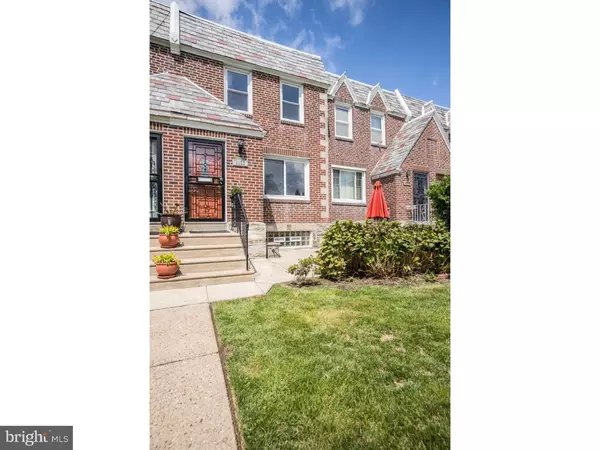For more information regarding the value of a property, please contact us for a free consultation.
Key Details
Sold Price $169,900
Property Type Townhouse
Sub Type Interior Row/Townhouse
Listing Status Sold
Purchase Type For Sale
Square Footage 1,464 sqft
Price per Sqft $116
Subdivision Mt Airy (East)
MLS Listing ID 1003631033
Sold Date 10/17/16
Style Straight Thru
Bedrooms 3
Full Baths 1
Half Baths 1
HOA Y/N N
Abv Grd Liv Area 1,164
Originating Board TREND
Year Built 1950
Annual Tax Amount $1,551
Tax Year 2016
Lot Size 1,666 Sqft
Acres 0.04
Lot Dimensions 16X102
Property Description
Brand new, freshly renovated home in beautiful East Mt Airy. This row home is bright and sunny, offering tons of storage, a new roof and all the modern amenities you are looking for! 1133 E Dorset is on a tree-lined street and set back on the lot, offering a beautiful grassy front yard, space to plant a garden and a concrete patio for entertaining or enjoying the outdoors. The entryway has a coat closet and beautiful hardwood floors leading into the living room and dining rooms of the house. The all new fully renovated kitchen features stainless steel Frigidare Gallery appliances, a deep sink, granite counter tops, solid wood cabinetry, beautiful backsplash and tiled floor, pendant lighting and breakfast bar! The beautiful hardwood floors continue upstairs where you will find 3 bedrooms, all with updated windows, plenty of outlets and ceiling fans! The hall bathroom has also been fully remodeled and features a tiled shower/tub combination, wooden vanity with under-sink storage and skylight. Need even more space? Downstairs you will find a finished basement with tons of lighting, brand-new carpeting and a half bath, perfect for a play room, den, or spare room for guests! Door from the finished basement leads to the washer dryer hook ups and the door to the back driveway with 2 car parking plus garage! With central air, 1 and a half baths, a brand new kitchen, finished basement, new roof, and recessed lighting throughout, 1133 E Dorset should NOT be missed!
Location
State PA
County Philadelphia
Area 19150 (19150)
Zoning RSA5
Rooms
Other Rooms Living Room, Dining Room, Primary Bedroom, Bedroom 2, Kitchen, Family Room, Bedroom 1
Basement Full
Interior
Interior Features Skylight(s), Dining Area
Hot Water Electric
Heating Gas, Forced Air
Cooling Central A/C
Flooring Wood
Fireplace N
Heat Source Natural Gas
Laundry Basement
Exterior
Exterior Feature Patio(s)
Garage Spaces 3.0
Water Access N
Roof Type Flat
Accessibility None
Porch Patio(s)
Attached Garage 1
Total Parking Spaces 3
Garage Y
Building
Lot Description Front Yard
Story 2
Sewer Public Sewer
Water Public
Architectural Style Straight Thru
Level or Stories 2
Additional Building Above Grade, Below Grade
New Construction N
Schools
School District The School District Of Philadelphia
Others
Senior Community No
Tax ID 502378600
Ownership Fee Simple
Acceptable Financing Conventional, VA, FHA 203(b)
Listing Terms Conventional, VA, FHA 203(b)
Financing Conventional,VA,FHA 203(b)
Read Less Info
Want to know what your home might be worth? Contact us for a FREE valuation!

Our team is ready to help you sell your home for the highest possible price ASAP

Bought with James Ette • Better Homes of American Heritage Federal Realty




