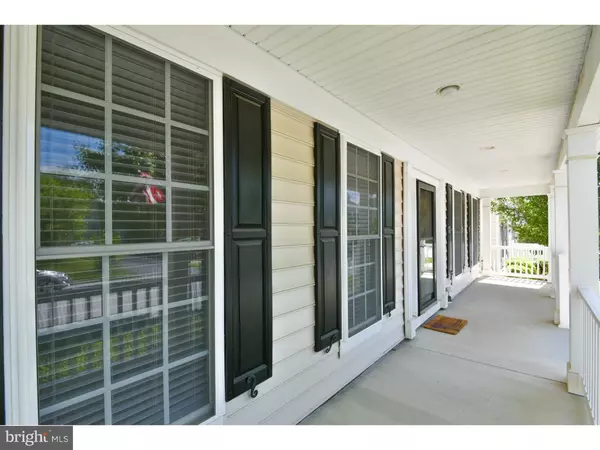For more information regarding the value of a property, please contact us for a free consultation.
Key Details
Sold Price $508,000
Property Type Single Family Home
Sub Type Detached
Listing Status Sold
Purchase Type For Sale
Square Footage 3,814 sqft
Price per Sqft $133
Subdivision Windsor Ridge
MLS Listing ID 1003575561
Sold Date 08/18/16
Style Colonial
Bedrooms 4
Full Baths 3
Half Baths 1
HOA Fees $90/mo
HOA Y/N Y
Abv Grd Liv Area 2,814
Originating Board TREND
Year Built 2007
Annual Tax Amount $8,501
Tax Year 2016
Lot Size 5,500 Sqft
Acres 0.13
Lot Dimensions .13
Property Description
Welcome to Windsor Ridge! This single family home has it all!! 318 Elmhurst is a 4 bedroom, 3 full and one half bath Fairfax model with a fabulous finished lower level complete with a full granite bar, double wine refrigerator, keg orator, dishwasher, media room with gas fireplace and stacked stone wall, game room, bedroom, full bath, beautiful built in shelving with lovely architectural designs and a super workbench area. You will love relaxing on the paver patio with lovely lightning, privacy trees and a fenced in yard. Additional features include: 2 story foyer, beautiful hardwood flooring throughout first floor, gorgeous millwork, living room currently used as an office, dining room, office, amazing kitchen w/ granite, gas cooking, large island seating, double sink, butler's pantry area, open to breakfast room, family room w/ gas fireplace and built in shelving, laundry room, mud room area w/ access to two car attached garage, powder room, second floor master suite w/ two walk in closets with organizers, tiled master bath w/ soaking tub, shower and large double sink vanity, 3 additional bedrooms, jack n jill tiled full bath, linen closet and a new roof! Windsor Ridge is a sought after community offering numerous amenities including swimming, tennis and basketball courts, play grounds, walking trails, club house and is located in the award winning Downingtown School District and conveniently located to major roads ? Rte 100, 401, 113 , PA Tpke, shopping, schools, parks and restaurants. Move right in!!
Location
State PA
County Chester
Area Upper Uwchlan Twp (10332)
Zoning R2
Rooms
Other Rooms Living Room, Dining Room, Primary Bedroom, Bedroom 2, Bedroom 3, Kitchen, Family Room, Bedroom 1, Laundry, Other
Basement Full, Fully Finished
Interior
Interior Features Primary Bath(s), Kitchen - Island, Ceiling Fan(s), Wet/Dry Bar, Breakfast Area
Hot Water Natural Gas
Heating Gas, Forced Air
Cooling Central A/C
Flooring Wood, Fully Carpeted, Tile/Brick
Fireplaces Number 2
Fireplaces Type Gas/Propane
Equipment Oven - Self Cleaning, Dishwasher, Disposal
Fireplace Y
Appliance Oven - Self Cleaning, Dishwasher, Disposal
Heat Source Natural Gas
Laundry Main Floor
Exterior
Exterior Feature Patio(s), Porch(es)
Garage Spaces 4.0
Amenities Available Swimming Pool, Tennis Courts, Club House
Waterfront N
Water Access N
Roof Type Pitched,Shingle
Accessibility None
Porch Patio(s), Porch(es)
Parking Type Attached Garage
Attached Garage 2
Total Parking Spaces 4
Garage Y
Building
Lot Description Level
Story 2
Foundation Concrete Perimeter
Sewer Public Sewer
Water Public
Architectural Style Colonial
Level or Stories 2
Additional Building Above Grade, Below Grade
Structure Type 9'+ Ceilings
New Construction N
Schools
School District Downingtown Area
Others
HOA Fee Include Pool(s),Common Area Maintenance,Insurance
Senior Community No
Tax ID 32-02 -0409
Ownership Fee Simple
Read Less Info
Want to know what your home might be worth? Contact us for a FREE valuation!

Our team is ready to help you sell your home for the highest possible price ASAP

Bought with Bela Vora • Coldwell Banker Realty
GET MORE INFORMATION





