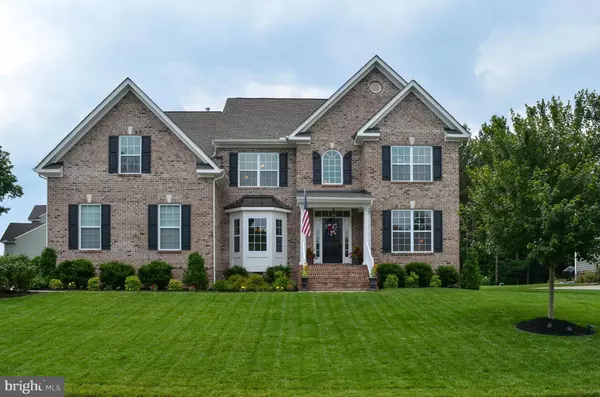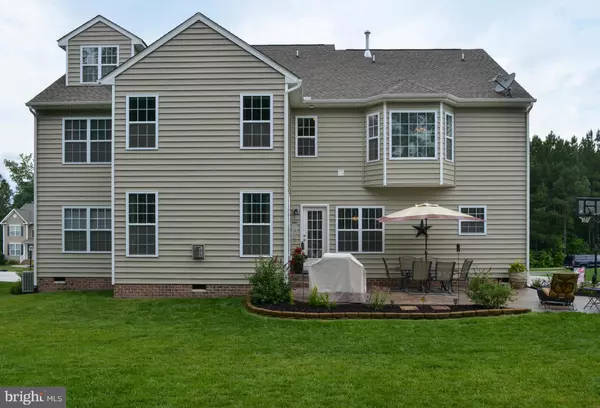For more information regarding the value of a property, please contact us for a free consultation.
Key Details
Sold Price $440,000
Property Type Single Family Home
Sub Type Detached
Listing Status Sold
Purchase Type For Sale
Square Footage 3,973 sqft
Price per Sqft $110
Subdivision Westerleigh
MLS Listing ID 1000213425
Sold Date 08/16/16
Style Colonial
Bedrooms 6
Full Baths 5
HOA Fees $80/mo
HOA Y/N Y
Abv Grd Liv Area 3,973
Originating Board MRIS
Year Built 2012
Annual Tax Amount $4,259
Tax Year 2015
Lot Size 0.280 Acres
Acres 0.28
Property Description
Why wait to build when you can have a like new w/ lots of upgrades? This Lancaster model has 6 bedrooms & 5 full baths with media room that is being used as an office space. Upgrades that include hardwood floors, gas cooktop, stamped concrete patio, irrigation, expanded concrete driveway, wainscoting in foyer and mudroom, transom windows, crown molding, tankless water heater, and so much more!
Location
State VA
County Chesterfield
Zoning R12
Rooms
Other Rooms Living Room, Dining Room, Primary Bedroom, Bedroom 2, Bedroom 3, Bedroom 4, Kitchen, Game Room, Family Room, Foyer, Bedroom 1, In-Law/auPair/Suite, Laundry, Mud Room
Main Level Bedrooms 1
Interior
Interior Features Butlers Pantry, Family Room Off Kitchen, Kitchen - Island, Kitchen - Table Space, Dining Area, Entry Level Bedroom, Chair Railings, Upgraded Countertops, Crown Moldings, Window Treatments, Primary Bath(s), Double/Dual Staircase, Wainscotting, Wood Floors, Floor Plan - Open
Hot Water Tankless
Heating Programmable Thermostat, Zoned
Cooling Ceiling Fan(s), Central A/C, Programmable Thermostat
Fireplaces Number 1
Fireplaces Type Gas/Propane, Mantel(s)
Equipment Washer/Dryer Hookups Only, Cooktop, Disposal, ENERGY STAR Refrigerator, ENERGY STAR Dishwasher, Microwave, Oven - Wall, Water Heater - Tankless
Fireplace Y
Appliance Washer/Dryer Hookups Only, Cooktop, Disposal, ENERGY STAR Refrigerator, ENERGY STAR Dishwasher, Microwave, Oven - Wall, Water Heater - Tankless
Heat Source Bottled Gas/Propane, Electric
Exterior
Parking Features Garage - Side Entry, Garage Door Opener
Garage Spaces 2.0
Amenities Available Pool - Outdoor, Tot Lots/Playground
Water Access N
Roof Type Shingle
Accessibility None
Attached Garage 2
Total Parking Spaces 2
Garage Y
Private Pool N
Building
Story 3+
Sewer Public Sewer
Water Public
Architectural Style Colonial
Level or Stories 3+
Additional Building Above Grade
Structure Type 9'+ Ceilings,2 Story Ceilings,Vaulted Ceilings
New Construction N
Schools
Elementary Schools Grange Hall
High Schools Cosby
School District Chesterfield County Public Schools
Others
HOA Fee Include Common Area Maintenance,Pool(s),Trash
Senior Community No
Tax ID 708681733700000
Ownership Fee Simple
Special Listing Condition Standard
Read Less Info
Want to know what your home might be worth? Contact us for a FREE valuation!

Our team is ready to help you sell your home for the highest possible price ASAP

Bought with Non Member • Metropolitan Regional Information Systems, Inc.




