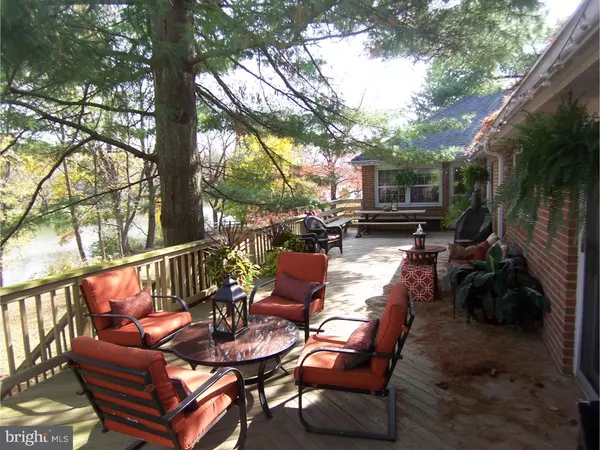For more information regarding the value of a property, please contact us for a free consultation.
Key Details
Sold Price $547,500
Property Type Single Family Home
Sub Type Detached
Listing Status Sold
Purchase Type For Sale
Subdivision Elm Ridge Park
MLS Listing ID 1003335099
Sold Date 03/13/17
Style Ranch/Rambler
Bedrooms 5
Full Baths 3
HOA Fees $12/ann
HOA Y/N Y
Originating Board TREND
Year Built 1970
Annual Tax Amount $19,583
Tax Year 2016
Lot Size 2.190 Acres
Acres 2.2
Lot Dimensions 300 X 350
Property Description
OUTSTANDING Opportunity to live on Honey Lake, a private, 23 acre lake, and the center piece of Elm Ridge Park, one of Hopewell Township's most sought after neighborhoods. This home, an all brick, ranch style house with a walk-out basement, is situated on one of the largest lots in the neighborhood, a 2.2 acre, Lakefront property. At approximately 3000 sq. ft. of living space, the home includes 2 bedroom suites plus 3 additional bedrooms, one of which has always been used as a light and bright office/den, and with lake views at that! There's also formal living and dining rooms, but you'll likely spend most of your time in the kitchen, with a separate eating area, or the family room, each of which have direct and sweeping views to your lake. You'll grab every reason to use the gigantic deck and take in the lake views, whether it is for the daily solitude it offers, everyday summer dining with the whole clan, or to entertain on one of the best party decks you'll find >>> Anywhere! The house offers plenty of room now, and unlimited potential for creating an even more incredible waterfront habitat in the future. And all just 5 minutes from the Borough of Pennington, and just a few minutes more to Princeton. If lakefront property is your dream, do not hesitate to take a look, this property was enjoyed by the same family for 43 years, and only now is it available for the next, very lucky owner. If it's a Waterfront Property That You Desire ? DO NOT, miss this one!
Location
State NJ
County Mercer
Area Hopewell Twp (21106)
Zoning R150
Rooms
Other Rooms Living Room, Dining Room, Primary Bedroom, Bedroom 2, Bedroom 3, Kitchen, Family Room, Bedroom 1, In-Law/auPair/Suite, Laundry, Other, Attic
Basement Full, Drainage System, Fully Finished
Interior
Interior Features Primary Bath(s), Butlers Pantry, Ceiling Fan(s), Dining Area
Hot Water Oil
Heating Oil, Forced Air, Zoned
Cooling Central A/C
Flooring Fully Carpeted, Vinyl, Tile/Brick
Fireplaces Number 1
Fireplaces Type Brick
Equipment Cooktop, Oven - Wall, Oven - Double, Dishwasher
Fireplace Y
Appliance Cooktop, Oven - Wall, Oven - Double, Dishwasher
Heat Source Oil
Laundry Main Floor
Exterior
Exterior Feature Deck(s), Porch(es)
Parking Features Garage Door Opener
Garage Spaces 5.0
Utilities Available Cable TV
View Y/N Y
View Water
Roof Type Pitched,Shingle
Accessibility None
Porch Deck(s), Porch(es)
Attached Garage 2
Total Parking Spaces 5
Garage Y
Building
Lot Description Sloping, Open, Trees/Wooded, Front Yard, Rear Yard, SideYard(s)
Story 1
Foundation Brick/Mortar
Sewer On Site Septic
Water Well
Architectural Style Ranch/Rambler
Level or Stories 1
New Construction N
Schools
Elementary Schools Hopewell
Middle Schools Timberlane
High Schools Central
School District Hopewell Valley Regional Schools
Others
Senior Community No
Tax ID 06-00043 15-00008
Ownership Fee Simple
Acceptable Financing Conventional
Listing Terms Conventional
Financing Conventional
Read Less Info
Want to know what your home might be worth? Contact us for a FREE valuation!

Our team is ready to help you sell your home for the highest possible price ASAP

Bought with Joseph Buono • RE/MAX Diamond Realtors - I




