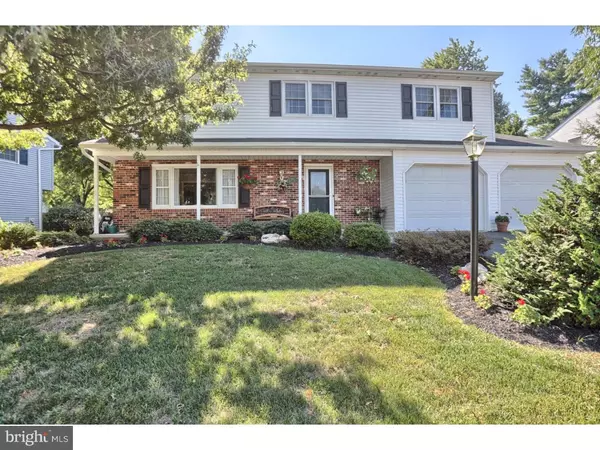For more information regarding the value of a property, please contact us for a free consultation.
Key Details
Sold Price $245,000
Property Type Single Family Home
Sub Type Detached
Listing Status Sold
Purchase Type For Sale
Square Footage 2,519 sqft
Price per Sqft $97
Subdivision Drexelwood
MLS Listing ID 1003331809
Sold Date 01/13/17
Style Colonial
Bedrooms 4
Full Baths 2
Half Baths 1
HOA Y/N N
Abv Grd Liv Area 2,519
Originating Board TREND
Year Built 1977
Annual Tax Amount $5,314
Tax Year 2016
Lot Size 8,276 Sqft
Acres 0.19
Lot Dimensions IRREGULAR
Property Description
Surely one of the nicest homes in Drexelwood! This well-kept 4 bedroom 1 owner home has been lovingly and professionally maintained. From the professionally landscaped lot with paver patio and mature shrubs to the upgraded Oak kitchen with an island, tile floor and Corian counters, under cabinet and recessed lighting, and a cozy breakfast nook., and of course all the appliances and washer and dryer remain. Step into the family room with a hardwood floor and wood burning fireplace and be wowed by the open and bright addition with a vaulted ceiling and windows on 3 sides overlooking the beautiful gardens. Both the living room and dining room are great entertaining spaces and have crown molding. The master bedroom has a hardwood floor and upgraded master bath with a shower stall with glass doors, tile floor and a large walk in closet. There are 3 spacious guest bedrooms that share an upgraded hall bath with deep whirlpool tub/shower. The roof is only 7 years old and the vinyl siding was replaced 2 years ago and there are replacement windows with screens throughout the home. There is a wireless security and fire system and the furnace, installed in 2003 has 2 zones, a humidifier and air cleaner that allows you to live in comfort all year round. Nothing to do here but to move right in! This home is a real charmer!
Location
State PA
County Berks
Area Spring Twp (10280)
Zoning RES
Rooms
Other Rooms Living Room, Dining Room, Primary Bedroom, Bedroom 2, Bedroom 3, Kitchen, Family Room, Bedroom 1, Other
Basement Full, Unfinished
Interior
Interior Features Primary Bath(s), Kitchen - Island, Butlers Pantry, Ceiling Fan(s), Stall Shower, Dining Area
Hot Water Electric
Heating Oil, Forced Air
Cooling Central A/C
Flooring Wood, Fully Carpeted, Tile/Brick
Fireplaces Number 1
Fireplaces Type Brick
Equipment Built-In Range, Oven - Self Cleaning, Dishwasher, Refrigerator, Disposal, Built-In Microwave
Fireplace Y
Window Features Replacement
Appliance Built-In Range, Oven - Self Cleaning, Dishwasher, Refrigerator, Disposal, Built-In Microwave
Heat Source Oil
Laundry Main Floor
Exterior
Exterior Feature Patio(s), Porch(es)
Garage Spaces 4.0
Waterfront N
Water Access N
Roof Type Shingle
Accessibility None
Porch Patio(s), Porch(es)
Parking Type On Street, Attached Garage
Attached Garage 2
Total Parking Spaces 4
Garage Y
Building
Story 2
Foundation Brick/Mortar
Sewer Public Sewer
Water Public
Architectural Style Colonial
Level or Stories 2
Additional Building Above Grade
Structure Type Cathedral Ceilings
New Construction N
Schools
High Schools Wilson
School District Wilson
Others
Senior Community No
Tax ID 80-4387-20-81-7218
Ownership Fee Simple
Security Features Security System
Acceptable Financing Conventional, VA, FHA 203(b)
Listing Terms Conventional, VA, FHA 203(b)
Financing Conventional,VA,FHA 203(b)
Read Less Info
Want to know what your home might be worth? Contact us for a FREE valuation!

Our team is ready to help you sell your home for the highest possible price ASAP

Bought with Penny L Noll • RE/MAX Of Reading
GET MORE INFORMATION





