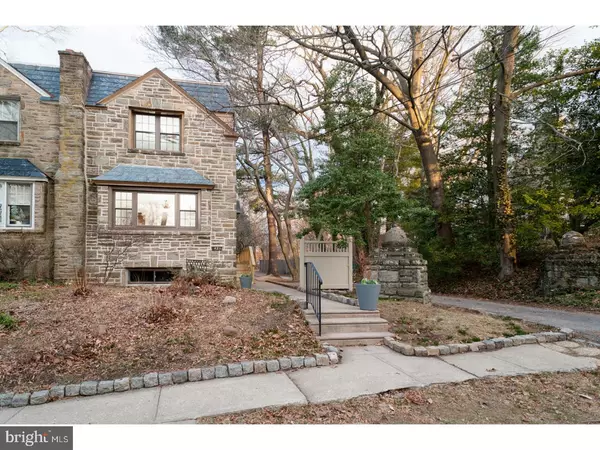For more information regarding the value of a property, please contact us for a free consultation.
Key Details
Sold Price $363,000
Property Type Single Family Home
Sub Type Twin/Semi-Detached
Listing Status Sold
Purchase Type For Sale
Square Footage 2,006 sqft
Price per Sqft $180
Subdivision Mt Airy (East)
MLS Listing ID 1003222545
Sold Date 03/24/17
Style Other
Bedrooms 3
Full Baths 2
Half Baths 2
HOA Y/N N
Abv Grd Liv Area 1,766
Originating Board TREND
Year Built 1940
Annual Tax Amount $3,768
Tax Year 2017
Lot Size 4,926 Sqft
Acres 0.11
Lot Dimensions 33X150
Property Description
Nestled on a beautiful block in E. Mount Airy with mature tree growth and large, single homes, this twin features a side yard and rear yard in addition to parking with a garage and driveway in rear. There are two decks--one spanning the width of the side and one off the rear. This crisp, light-filled renovation is an open floor plan on the first floor with original oak plank flooring. There is a powder room on it with Carrera marble and a gray vanity, a coat closet and two sliders to the decks. The dining room has a nook with lighting and a pantry. The kitchen is open and modern, with salvaged wood industrial open shelving, a side wall of cabinets for storage, a center island with built in trash/recycling and wine refrigerator. There is a stainless GE appliance package and range hood vented outside. Upstairs, you'll find three well appointed bedrooms, with ample, lit closet space. There is a hall bath with hex tile and a linen closet. The front bedroom is a master with lit closet and en suite bath, with hex tile and penny round tile and marble threshold into the shower with double shower heads. In the basement, you'll find a naturally well lit family room with tile flooring and a spacious powder room. In the rear of the basement, you'll find the new water heater, gas furnace (with a/c), a tiled storage area and an exit to the driveway. The garage features a garage door opener. Top of the line windows throughout, all new wiring, plumbing, systems.
Location
State PA
County Philadelphia
Area 19119 (19119)
Zoning RSA2
Rooms
Other Rooms Living Room, Dining Room, Primary Bedroom, Bedroom 2, Kitchen, Family Room, Bedroom 1, Laundry
Basement Full
Interior
Interior Features Primary Bath(s), Kitchen - Island, Butlers Pantry, Ceiling Fan(s), Stall Shower, Breakfast Area
Hot Water Natural Gas
Heating Gas, Forced Air
Cooling Central A/C
Flooring Wood, Tile/Brick
Equipment Dishwasher, Disposal
Fireplace N
Window Features Energy Efficient,Replacement
Appliance Dishwasher, Disposal
Heat Source Natural Gas
Laundry Basement
Exterior
Exterior Feature Deck(s), Porch(es)
Parking Features Garage Door Opener
Garage Spaces 4.0
Water Access N
Accessibility None
Porch Deck(s), Porch(es)
Attached Garage 1
Total Parking Spaces 4
Garage Y
Building
Lot Description Front Yard, Rear Yard, SideYard(s)
Story 2
Foundation Brick/Mortar
Sewer Public Sewer
Water Public
Architectural Style Other
Level or Stories 2
Additional Building Above Grade, Below Grade
New Construction N
Schools
Elementary Schools Henry H. Houston School
School District The School District Of Philadelphia
Others
Senior Community No
Tax ID 222133300
Ownership Fee Simple
Acceptable Financing Conventional, VA, FHA 203(b)
Listing Terms Conventional, VA, FHA 203(b)
Financing Conventional,VA,FHA 203(b)
Read Less Info
Want to know what your home might be worth? Contact us for a FREE valuation!

Our team is ready to help you sell your home for the highest possible price ASAP

Bought with Skye Michiels • KW Philly




