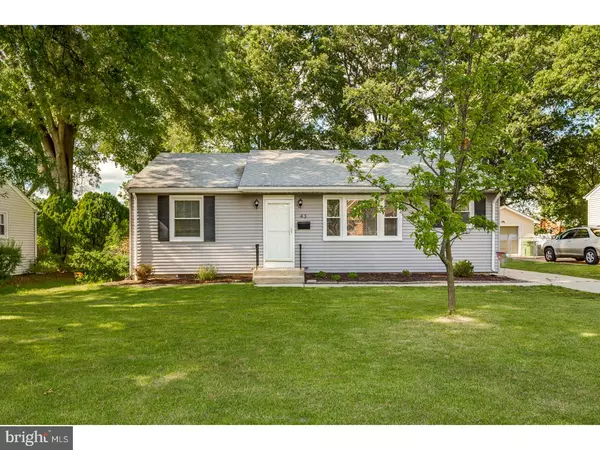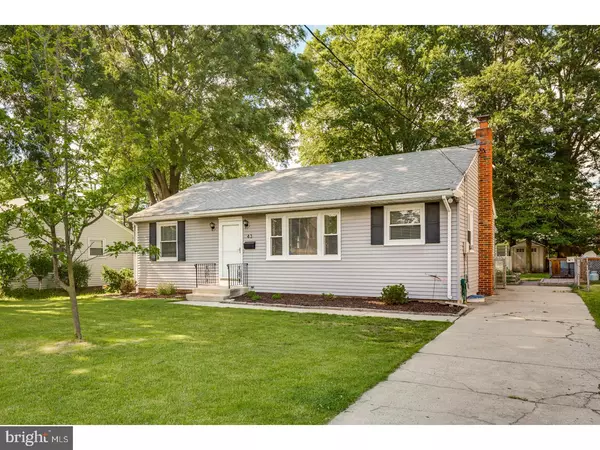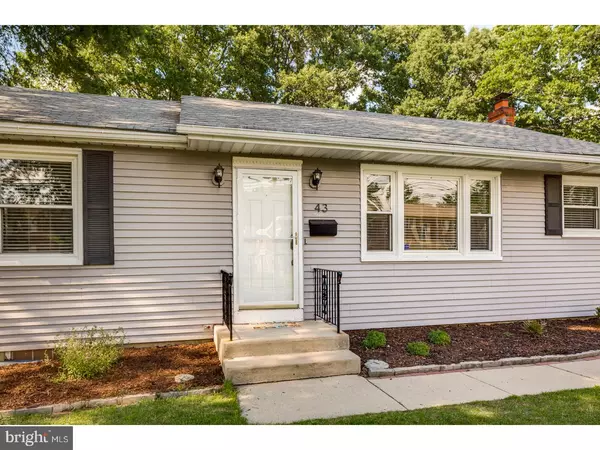For more information regarding the value of a property, please contact us for a free consultation.
Key Details
Sold Price $196,000
Property Type Single Family Home
Sub Type Detached
Listing Status Sold
Purchase Type For Sale
Square Footage 2,189 sqft
Price per Sqft $89
Subdivision Belair Estates
MLS Listing ID 1003188007
Sold Date 08/09/17
Style Ranch/Rambler
Bedrooms 3
Full Baths 2
HOA Y/N N
Abv Grd Liv Area 1,229
Originating Board TREND
Year Built 1950
Annual Tax Amount $5,966
Tax Year 2016
Lot Size 9,408 Sqft
Acres 0.22
Lot Dimensions 64X147
Property Description
A Cherry Hill rancher full of wonderful surprises! Fabulous 4-season addition...fun-filled finished basement...amazing outdoor space perfect for entertaining...this move in ready Kingsway Village home is an absolute "must buy"! It's truly a great deal at an awesome price! The current owners have put in lots of hard work & updates to make this home a show-stopper! Cute curb appeal leads you into a wonderful living/dining room combination with hardwood flooring, chair railing, lots of natural light and clever built ins. The kitchen was nicely redone and features custom shaker style cherry cabinets, quartz counters, a window over the sink overlooking the back and some newer appliances. Continue to the 4 -season room which is sure to be your favorite spot to relax! This room offers both heat & air, hardwood floors, real wood paneling, a natural wood ceiling and 11 windows that wrap around the entire room! A door opens to a large patio complete with an outdoor kitchen, multiple patio spaces, and a fully fenced yard with a vegetable garden, play area, a huge shed and the perfect mix of shade & sun ready for tons of outdoor enjoyment! Back inside, 3 nicely sized bedrooms all feature hardwood floors, spacious closets and share a full main bath that was beautifully refreshed. There is also a terrific full finished basement with large rec-room complete with a bar, built ins, a full bathroom, recessed lighting, waterproofed with a French drain too. Separate spaces include a sound proof music room that could also be used as an office, utility area, laundry area and still plenty of storage. All the windows have been replaced. Walk to hiking & bike paths, Jakes Place boundless playground, Croft Farm, downtown Haddonfield. Minutes to Whole Foods, farmers markets, fine & farm-to-table dining, upscale and small business shopping, and more. Immediate access to major 295 & Rt 70. Short trip to Patco and other public transportation. Do not wait, book your showing this minute!
Location
State NJ
County Camden
Area Cherry Hill Twp (20409)
Zoning RES
Direction South
Rooms
Other Rooms Living Room, Dining Room, Primary Bedroom, Bedroom 2, Kitchen, Bedroom 1, Other, Attic
Basement Full, Unfinished
Interior
Interior Features Primary Bath(s), Ceiling Fan(s), Kitchen - Eat-In
Hot Water Natural Gas
Heating Gas, Forced Air
Cooling Central A/C
Flooring Wood, Fully Carpeted, Tile/Brick
Fireplaces Number 1
Equipment Built-In Range, Dishwasher, Refrigerator, Built-In Microwave
Fireplace Y
Appliance Built-In Range, Dishwasher, Refrigerator, Built-In Microwave
Heat Source Natural Gas
Laundry Basement
Exterior
Exterior Feature Patio(s)
Garage Spaces 2.0
Fence Other
Utilities Available Cable TV
Water Access N
Roof Type Pitched,Shingle
Accessibility None
Porch Patio(s)
Total Parking Spaces 2
Garage N
Building
Lot Description Open, Front Yard, Rear Yard, SideYard(s)
Story 1
Foundation Brick/Mortar
Sewer Public Sewer
Water Public
Architectural Style Ranch/Rambler
Level or Stories 1
Additional Building Above Grade, Below Grade
New Construction N
Schools
Elementary Schools James Johnson
Middle Schools Carusi
High Schools Cherry Hill High - West
School District Cherry Hill Township Public Schools
Others
Senior Community No
Tax ID 09-00401 01-00022
Ownership Fee Simple
Security Features Security System
Read Less Info
Want to know what your home might be worth? Contact us for a FREE valuation!

Our team is ready to help you sell your home for the highest possible price ASAP

Bought with Sophie P. Dubiel • Lenny Vermaat & Leonard Inc. Realtors Inc




