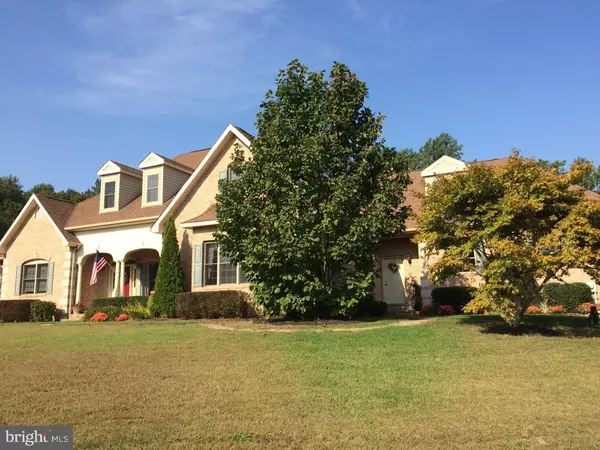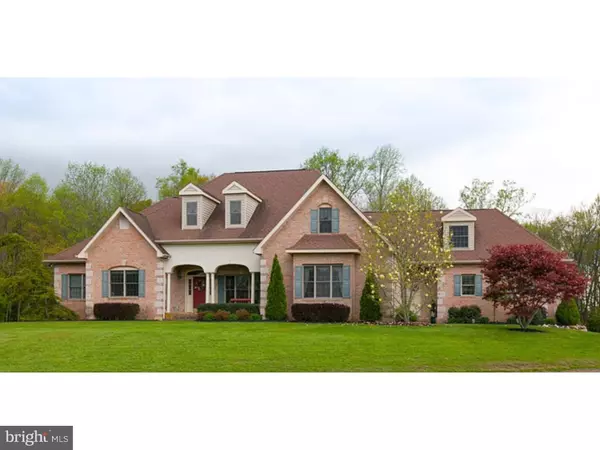For more information regarding the value of a property, please contact us for a free consultation.
Key Details
Sold Price $480,000
Property Type Single Family Home
Sub Type Detached
Listing Status Sold
Purchase Type For Sale
Square Footage 3,200 sqft
Price per Sqft $150
Subdivision None Available
MLS Listing ID 1001800165
Sold Date 11/30/16
Style Contemporary,French
Bedrooms 4
Full Baths 2
Half Baths 1
HOA Y/N N
Abv Grd Liv Area 3,200
Originating Board TREND
Year Built 1999
Annual Tax Amount $10,276
Tax Year 2016
Lot Size 12.300 Acres
Acres 12.3
Property Description
Gentleman's farm, private, beautiful. A home built with thought and quality materials from the ground up. Including a municipal depth well. Gourmet chef kitchen with new Jenn-Air grilling range. 3 generous sized bedrooms on the main floor with 2.5 baths. The fourth bedroom is in the loft. Stunning open floor plan. Granite in the bathrooms and Brazilian Cherry floors. Extra tall basement ready to add your finishing touches. Not to mention there are 2 more bedrooms,a sitting room,and 3rd bath ready to be finished. YES that means 6 BEDROOMS and 3.5 Bath if completed. The study could also be used for an office with its own entry door near by. Home has a 3 car garage and 6 car parking. There is also another garage with additional 3 car parking, lighting, electric,and heat. This is a Collectors dream! Bays for horses plus a barn out back! Need a place to park the RV? How about a boat? Its all here! Includes a generator and switchover box. There is an above ground pool that can stay if you wish along with pool equipment. Enjoy the beautiful patio for great entertaining and star gazing. Too many features to mention. Don't miss your opportunity at this price point to be the owners of this wonderful home situated on 12.3 acres, 11.3 which are farmed by an independent farmer. All this country living within close proximity to RT55 for you commute to Philadelphia, Rowan University or the Jersey Shore! Upper Pittsgrove/Woodstown High School! gym equipment and 0 turn mower negotiable
Location
State NJ
County Salem
Area Upper Pittsgrove Twp (21714)
Zoning RES
Direction East
Rooms
Other Rooms Living Room, Dining Room, Primary Bedroom, Bedroom 2, Bedroom 3, Kitchen, Family Room, Bedroom 1, Laundry, Attic
Basement Full, Outside Entrance
Interior
Interior Features Primary Bath(s), Kitchen - Island, Butlers Pantry, Ceiling Fan(s), WhirlPool/HotTub, Stove - Wood, Intercom, Dining Area
Hot Water Propane
Heating Gas, Propane, Forced Air, Zoned
Cooling Central A/C
Flooring Wood, Fully Carpeted, Vinyl, Tile/Brick
Fireplaces Type Gas/Propane
Equipment Cooktop, Built-In Range, Oven - Wall, Oven - Self Cleaning, Dishwasher, Disposal, Trash Compactor
Fireplace N
Window Features Energy Efficient
Appliance Cooktop, Built-In Range, Oven - Wall, Oven - Self Cleaning, Dishwasher, Disposal, Trash Compactor
Heat Source Natural Gas, Bottled Gas/Propane
Laundry Main Floor
Exterior
Exterior Feature Patio(s), Porch(es)
Parking Features Inside Access, Garage Door Opener, Oversized
Garage Spaces 7.0
Pool Above Ground
Utilities Available Cable TV
Water Access N
Roof Type Shingle
Accessibility None
Porch Patio(s), Porch(es)
Total Parking Spaces 7
Garage Y
Building
Lot Description Open, Trees/Wooded, Front Yard, Rear Yard, SideYard(s)
Story 1.5
Foundation Brick/Mortar
Sewer On Site Septic
Water Well
Architectural Style Contemporary, French
Level or Stories 1.5
Additional Building Above Grade
Structure Type Cathedral Ceilings,9'+ Ceilings
New Construction N
Schools
School District Upper Pittsgrove Township Public Schools
Others
Senior Community No
Tax ID 14-00047-00008 02
Ownership Fee Simple
Security Features Security System
Acceptable Financing Conventional, VA, FHA 203(b), USDA
Horse Feature Paddock
Listing Terms Conventional, VA, FHA 203(b), USDA
Financing Conventional,VA,FHA 203(b),USDA
Read Less Info
Want to know what your home might be worth? Contact us for a FREE valuation!

Our team is ready to help you sell your home for the highest possible price ASAP

Bought with Thomas Hollinger • BHHS Fox & Roach-Mullica Hill South




