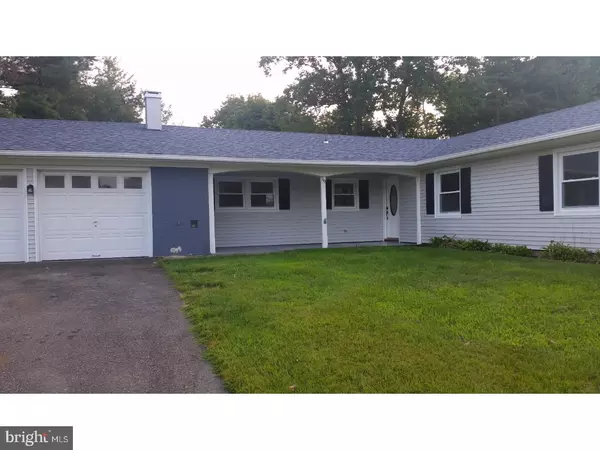For more information regarding the value of a property, please contact us for a free consultation.
Key Details
Sold Price $208,000
Property Type Single Family Home
Sub Type Detached
Listing Status Sold
Purchase Type For Sale
Square Footage 2,001 sqft
Price per Sqft $103
Subdivision Garfield East
MLS Listing ID 1001769601
Sold Date 12/13/17
Style Ranch/Rambler
Bedrooms 4
Full Baths 2
HOA Y/N N
Abv Grd Liv Area 2,001
Originating Board TREND
Year Built 1967
Annual Tax Amount $5,898
Tax Year 2016
Lot Size 7,000 Sqft
Acres 0.16
Lot Dimensions 70X100
Property Description
This amazing Jamestown rancher situated in desirable Garfield East section has been lovingly, carefully and thoughtfully restored to its pristine condition. Great attention has been paid to details and the result is a stunning and sprawling house you can turn into a home. As you enter through the front door you will be amazed at the inviting and open floor plan. Formal living room and dining area have new laminate floors, the carefully chosen color of which enhances the overall neutral color scheme throughout. Notice the fine wooden trimwork including crown molding. The thoughtfully designed and assembled BRAND NEW kitchen with all NEW stainless appliances, Granite counter top, center island, ceramic floors and perfect lighting system will dazzle you and inspire you to cook for entertaining guests in the easy flowing open floor plan. Master bedroom has been provisioned with an all new master bathroom. Its new sink, toilet, tiled shower stall, new ceramic floor and perfect new lights and exhaust fan will impress you. All four bedrooms have new neutral color carpets and new closet doors. The great room adjoining the kitchen allows easy access to the backyard and the laundry room. The two car garage has been freshly painted and provides access to the attic. Brand new air conditioning system comes with a warranty. The new 3D roof shingles are damage proof from extreme weather. This house has been engulfed in new vinyl siding, gutters and soffits. In short, this house is maintenance free. The sprawling backyard provides privacy for those exciting BBQ parties.
Location
State NJ
County Burlington
Area Willingboro Twp (20338)
Zoning RES
Rooms
Other Rooms Living Room, Dining Room, Primary Bedroom, Bedroom 2, Bedroom 3, Kitchen, Family Room, Bedroom 1
Interior
Interior Features Kitchen - Island, Kitchen - Eat-In
Hot Water Natural Gas
Heating Gas, Forced Air
Cooling Central A/C
Equipment Dishwasher
Fireplace N
Window Features Replacement
Appliance Dishwasher
Heat Source Natural Gas
Laundry Main Floor
Exterior
Exterior Feature Patio(s), Porch(es)
Garage Spaces 5.0
Water Access N
Accessibility None
Porch Patio(s), Porch(es)
Attached Garage 2
Total Parking Spaces 5
Garage Y
Building
Lot Description Front Yard, Rear Yard, SideYard(s)
Story 1
Foundation Slab
Sewer Public Sewer
Water Public
Architectural Style Ranch/Rambler
Level or Stories 1
Additional Building Above Grade
New Construction N
Schools
School District Willingboro Township Public Schools
Others
Senior Community No
Tax ID 38-00842-00012
Ownership Fee Simple
Acceptable Financing Conventional
Listing Terms Conventional
Financing Conventional
Read Less Info
Want to know what your home might be worth? Contact us for a FREE valuation!

Our team is ready to help you sell your home for the highest possible price ASAP

Bought with Michele D Bates • Long & Foster Real Estate, Inc.




