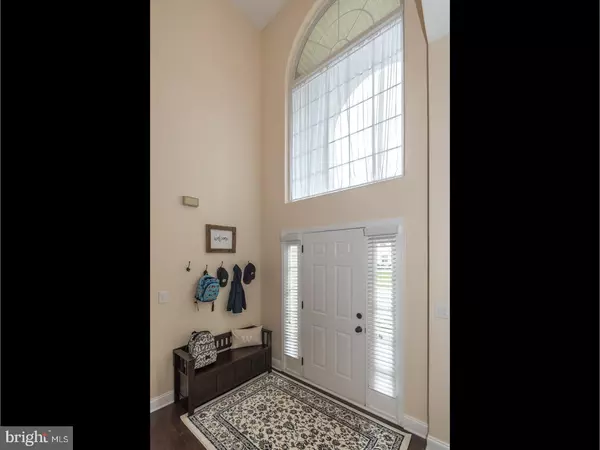For more information regarding the value of a property, please contact us for a free consultation.
Key Details
Sold Price $375,900
Property Type Single Family Home
Sub Type Detached
Listing Status Sold
Purchase Type For Sale
Square Footage 3,475 sqft
Price per Sqft $108
Subdivision Brennan Estates
MLS Listing ID 1001274425
Sold Date 12/07/17
Style Traditional
Bedrooms 4
Full Baths 2
Half Baths 2
HOA Fees $15
HOA Y/N Y
Abv Grd Liv Area 2,775
Originating Board TREND
Year Built 2001
Annual Tax Amount $2,594
Tax Year 2017
Lot Size 0.300 Acres
Acres 0.3
Lot Dimensions 70X189
Property Description
Wow doesn't even begin to describe this fully renovated home in desirable Brennan Estates. Only a job relocation pushes the sellers to move so soon after having redone almost the entire house. Where to begin? Kitchen with new cabinets and appliances, granite and tile, fresh paint throughout, laminate that looks and feels like hardwood throughout the first floor, new carpet on stairs and 2nd floor, all the bathrooms have been updated and the master bath is fully renovated with a tile walk in shower, double vanity and soaking tub, and the list goes on. Additional features of this amazing home include a master suite with a sitting room or office, open play area/landing and laundry on the 2nd floor, a sun/3 season room off the kitchen AND a finished basement with a half bath, office/craft room and recreation area. Brennan Estates is popular for a reason - it is North of the Canal but still in the highly desirable Appoquinimick school district, the elementary school is located conveniently in the neighborhood, there are play areas, tennis courts, and a community pool. Close to major roads for easy commuting. Truly a must see.
Location
State DE
County New Castle
Area Newark/Glasgow (30905)
Zoning NC6.5
Rooms
Other Rooms Living Room, Dining Room, Primary Bedroom, Bedroom 2, Bedroom 3, Kitchen, Family Room, Bedroom 1, Laundry, Other, Attic
Basement Full, Fully Finished
Interior
Interior Features Primary Bath(s), Ceiling Fan(s), WhirlPool/HotTub, Stall Shower, Breakfast Area
Hot Water Natural Gas
Heating Gas, Forced Air
Cooling Central A/C
Flooring Fully Carpeted
Fireplaces Number 1
Fireplaces Type Gas/Propane
Equipment Dishwasher
Fireplace Y
Appliance Dishwasher
Heat Source Natural Gas
Laundry Upper Floor
Exterior
Garage Spaces 5.0
Amenities Available Swimming Pool, Tennis Courts, Tot Lots/Playground
Waterfront N
Water Access N
Roof Type Shingle
Accessibility None
Parking Type Attached Garage
Attached Garage 2
Total Parking Spaces 5
Garage Y
Building
Lot Description Level
Story 2
Sewer Public Sewer
Water Public
Architectural Style Traditional
Level or Stories 2
Additional Building Above Grade, Below Grade
Structure Type Cathedral Ceilings,9'+ Ceilings,High
New Construction N
Schools
School District Appoquinimink
Others
HOA Fee Include Pool(s),Common Area Maintenance
Senior Community No
Tax ID 11-042.30-063
Ownership Fee Simple
Acceptable Financing Conventional, VA, FHA 203(b), USDA
Listing Terms Conventional, VA, FHA 203(b), USDA
Financing Conventional,VA,FHA 203(b),USDA
Read Less Info
Want to know what your home might be worth? Contact us for a FREE valuation!

Our team is ready to help you sell your home for the highest possible price ASAP

Bought with Ping Xu • RE/MAX Edge
GET MORE INFORMATION





