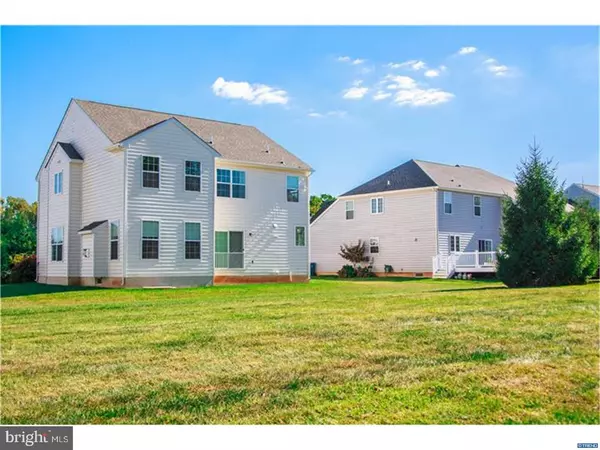For more information regarding the value of a property, please contact us for a free consultation.
Key Details
Sold Price $413,000
Property Type Single Family Home
Sub Type Detached
Listing Status Sold
Purchase Type For Sale
Square Footage 2,475 sqft
Price per Sqft $166
Subdivision Academy Hill
MLS Listing ID 1001204097
Sold Date 11/20/17
Style Colonial
Bedrooms 4
Full Baths 2
Half Baths 1
HOA Fees $22/ann
HOA Y/N Y
Abv Grd Liv Area 2,475
Originating Board TREND
Year Built 2014
Annual Tax Amount $3,419
Tax Year 2016
Lot Size 8,712 Sqft
Acres 0.2
Lot Dimensions 0 X 0
Property Description
Welcome Home! This gorgeous 3-YEAR-OLD house is located on a premium CUL-DE-SAC lot and backs to community OPEN SPACE in the highly sought-after Academy Hill community. This well-maintained 2-story colonial, 2 car garage, Bohemia model has 71.6K OPTIONS from builder. The main floor features living room, dining room, two-story 4ft-extended family room with gas, slate-surrounded fire place, breakfast area, spacious kitchen with crown-moulded Cambridge oak cabinets, granite counter-top, island, desk area, large pantry, laundry room, and power room. Hardwood floors throughout hallways, power room, kitchen, breakfast area and dining room. The second floor has 4 bedrooms. Marvelous master bedroom features upgraded ceilings and fan, recessed lights and walk-in closet. Master bath has separate shower and bath tub, high end cabinets, a skylight, and other upgrades. All carpet in the property is 2-level-upgraded. Extra window was added for more natural light, while plenty of recess lights are available. The basement has 9ft wall with egress and plumbings reserved for bathroom finishing. You can get the rare combination of the tranquil surroundings with very easy access to major highways, downtown Newark and within Newark Charter School radius. Schedule your tour and make an offer today!
Location
State DE
County New Castle
Area Newark/Glasgow (30905)
Zoning NC10
Direction Southeast
Rooms
Other Rooms Living Room, Dining Room, Primary Bedroom, Bedroom 2, Bedroom 3, Kitchen, Family Room, Bedroom 1, Laundry, Attic
Basement Full, Unfinished, Drainage System
Interior
Interior Features Kitchen - Island, Butlers Pantry, Skylight(s), Ceiling Fan(s), Kitchen - Eat-In
Hot Water Natural Gas
Heating Gas, Forced Air
Cooling Central A/C
Flooring Wood, Fully Carpeted, Tile/Brick
Fireplaces Number 1
Fireplaces Type Gas/Propane
Equipment Cooktop, Oven - Wall, Dishwasher, Disposal
Fireplace Y
Appliance Cooktop, Oven - Wall, Dishwasher, Disposal
Heat Source Natural Gas
Laundry Main Floor
Exterior
Parking Features Inside Access, Garage Door Opener
Garage Spaces 5.0
Utilities Available Cable TV
Water Access N
Accessibility None
Attached Garage 2
Total Parking Spaces 5
Garage Y
Building
Lot Description Cul-de-sac
Story 2
Foundation Concrete Perimeter
Sewer Public Sewer
Water Public
Architectural Style Colonial
Level or Stories 2
Additional Building Above Grade
Structure Type 9'+ Ceilings
New Construction N
Schools
Elementary Schools West Park Place
Middle Schools Shue-Medill
High Schools Newark
School District Christina
Others
HOA Fee Include Common Area Maintenance,Snow Removal
Senior Community No
Tax ID 11-008.20-142
Ownership Fee Simple
Security Features Security System
Acceptable Financing Conventional, VA, FHA 203(b)
Listing Terms Conventional, VA, FHA 203(b)
Financing Conventional,VA,FHA 203(b)
Read Less Info
Want to know what your home might be worth? Contact us for a FREE valuation!

Our team is ready to help you sell your home for the highest possible price ASAP

Bought with Karen Mengden • Long & Foster Real Estate, Inc.
GET MORE INFORMATION





