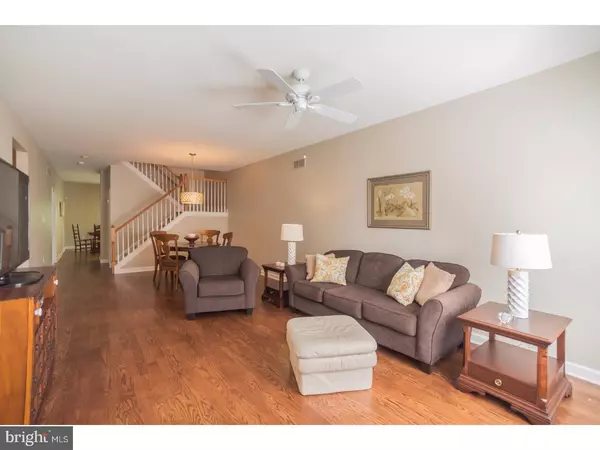For more information regarding the value of a property, please contact us for a free consultation.
Key Details
Sold Price $283,000
Property Type Townhouse
Sub Type Interior Row/Townhouse
Listing Status Sold
Purchase Type For Sale
Square Footage 1,900 sqft
Price per Sqft $148
Subdivision Adare Village
MLS Listing ID 1001204327
Sold Date 12/11/17
Style Colonial
Bedrooms 2
Full Baths 2
HOA Fees $175/mo
HOA Y/N Y
Abv Grd Liv Area 1,900
Originating Board TREND
Year Built 2004
Annual Tax Amount $3,246
Tax Year 2017
Lot Size 2,614 Sqft
Acres 0.06
Lot Dimensions 0X0
Property Description
Gorgeous well maintained home in the popular 55 plus community of Adare Village. Entering the home you will notice the Gleam of the NEW hardwood floors throughout this home. The large living room leading into to dining area, and bright eat-in kitchen offering plenty of cabinets including a pantry closet and NEW garbage disposal. NEW sliding glass doors with built in solar blind inserts, leading to patio looking over a private back yard. First Floor Master Bedroom with full bath including a walk-in shower, spacious closet and first floor laundry. The second level features a huge second bedroom with two walk-in closets and a private bath with soaking tub and shower stall. This home is equipped with a state of the art security system and the entire home has been freshly painted with neuteral colors, also new custom shutters installed on all windows. Rare for this community this home boast a full basement for plenty of storage. As one of Hockessin's most prized neighborhood for active adults which includes community clubhouse with full kitchen and fitness room, it's convenient to shopping, Parks, Local Attractions, Restaurants, Medical Facilities, Downtown Wilmington Longwood Gardens, Historic Kennett Square and Major Roads like I-95 or route 1 for easy access to Philadelphia and Baltimore. If you are looking to live maintenance free this is the place. Make your appointment today
Location
State DE
County New Castle
Area Hockssn/Greenvl/Centrvl (30902)
Zoning ST
Rooms
Other Rooms Living Room, Primary Bedroom, Kitchen, Bedroom 1
Basement Full, Unfinished
Interior
Interior Features Primary Bath(s), Butlers Pantry, Ceiling Fan(s), Stall Shower, Kitchen - Eat-In
Hot Water Electric
Heating Gas, Forced Air
Cooling Central A/C
Flooring Wood, Vinyl, Tile/Brick
Equipment Built-In Range, Oven - Self Cleaning, Dishwasher, Refrigerator, Disposal, Built-In Microwave
Fireplace N
Appliance Built-In Range, Oven - Self Cleaning, Dishwasher, Refrigerator, Disposal, Built-In Microwave
Heat Source Natural Gas
Laundry Main Floor
Exterior
Exterior Feature Patio(s)
Garage Spaces 1.0
Utilities Available Cable TV
Amenities Available Club House
Waterfront N
Water Access N
Roof Type Pitched,Shingle
Accessibility None
Porch Patio(s)
Parking Type Driveway, Attached Garage
Attached Garage 1
Total Parking Spaces 1
Garage Y
Building
Lot Description Open, Front Yard, Rear Yard
Story 2
Foundation Slab
Sewer Public Sewer
Water Public
Architectural Style Colonial
Level or Stories 2
Additional Building Above Grade
Structure Type 9'+ Ceilings
New Construction N
Schools
School District Red Clay Consolidated
Others
HOA Fee Include Common Area Maintenance,Lawn Maintenance,Snow Removal,Trash
Senior Community Yes
Tax ID 08-024.40-253
Ownership Fee Simple
Security Features Security System
Read Less Info
Want to know what your home might be worth? Contact us for a FREE valuation!

Our team is ready to help you sell your home for the highest possible price ASAP

Bought with Rose M Bloom • Long & Foster Real Estate, Inc.
GET MORE INFORMATION





