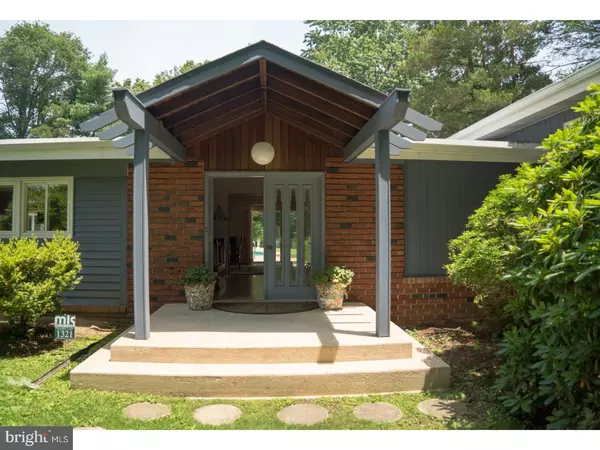For more information regarding the value of a property, please contact us for a free consultation.
Key Details
Sold Price $760,000
Property Type Single Family Home
Sub Type Detached
Listing Status Sold
Purchase Type For Sale
Square Footage 4,600 sqft
Price per Sqft $165
Subdivision Penn Valley
MLS Listing ID 1000459951
Sold Date 09/18/17
Style Contemporary,Ranch/Rambler
Bedrooms 6
Full Baths 5
Half Baths 1
HOA Y/N N
Abv Grd Liv Area 4,300
Originating Board TREND
Year Built 1991
Annual Tax Amount $13,896
Tax Year 2017
Lot Size 0.764 Acres
Acres 0.76
Lot Dimensions 205
Property Description
Unique contemporary ranch ideal for a large family. Flexible open-space concept with living room, dining room & family room all open to each other creating a warm flow between the rooms. The house is designed around the common open space with two bedroom wings, an optional in-law suite and an optional professional office setup. The main entrance is via a large marble foyer which opens to the living room. with fireplace, dining room, family gathering area, possible home theater space and INCLUDES a gourmet eat-in kitchen with cooking island and entrance to over sized two car garage. The entire rear of the house ( away from view) consists of floor to ceiling windows and doors allowing natural light into the home all day. The cathedral ceilinged Master Suite/bath has luxurious double whirlpool soaking tub, separate glass shower/ skylights. Suite has 2 large walk in closets, laundry area with stacked washer/dryer plus beautiful second bedroom. Master has floor to ceiling doors that open onto the pool and garden.Below grade is windowed extra bedroom/ almost new full bath, private entrance /Perfect for au pair. The other wing includes 4 add'l bedrooms.,two full baths - ONE BRAND NEW- plus a terrific billiard room, w/ wood burning stove (fireplace), full laundry room, separate playroom/office & lovely sun room with private entrance. This setup can easily be converted to a professional office and waiting room. Outside you'll find a 40,000 gal. 50 X 22 pool, renovated in 2013, built in Jacuzzi. Gardens and pool are uniquely serene, surrounded by mature trees and plantings. Third OUTDOOR FIREPLACE for night enjoyment roasting marshmallows. This WONDERFUL, GENEROUSLY SIZED and VERSATILE HOUSE is READY FOR MOVING IN TOMORROW
Location
State PA
County Montgomery
Area Lower Merion Twp (10640)
Zoning R1
Direction West
Rooms
Other Rooms Living Room, Dining Room, Primary Bedroom, Bedroom 2, Bedroom 3, Bedroom 5, Kitchen, Game Room, Family Room, Bedroom 1, In-Law/auPair/Suite, Laundry, Other, Bedroom 6, Attic, Additional Bedroom
Basement Full, Outside Entrance, Fully Finished
Interior
Interior Features Kitchen - Island, Butlers Pantry, Skylight(s), Wood Stove, Stall Shower, Kitchen - Eat-In
Hot Water Natural Gas, Electric
Cooling Central A/C
Flooring Wood, Tile/Brick, Marble
Fireplaces Type Brick, Stone
Equipment Cooktop, Built-In Range, Oven - Wall, Oven - Double, Oven - Self Cleaning, Dishwasher, Disposal, Energy Efficient Appliances
Fireplace N
Window Features Energy Efficient,Replacement
Appliance Cooktop, Built-In Range, Oven - Wall, Oven - Double, Oven - Self Cleaning, Dishwasher, Disposal, Energy Efficient Appliances
Heat Source Oil, Natural Gas
Laundry Main Floor, Lower Floor
Exterior
Exterior Feature Patio(s)
Garage Inside Access, Garage Door Opener, Oversized
Garage Spaces 5.0
Fence Other
Pool In Ground
Utilities Available Cable TV
Waterfront N
Water Access N
Roof Type Flat,Pitched,Shingle
Accessibility None
Porch Patio(s)
Parking Type Driveway, Attached Garage, Other
Attached Garage 2
Total Parking Spaces 5
Garage Y
Building
Lot Description Level, Front Yard, Rear Yard, SideYard(s)
Story 1.5
Foundation Concrete Perimeter
Sewer On Site Septic
Water Public
Architectural Style Contemporary, Ranch/Rambler
Level or Stories 1.5
Additional Building Above Grade, Below Grade
Structure Type Cathedral Ceilings,9'+ Ceilings
New Construction N
Schools
Elementary Schools Penn Valley
Middle Schools Welsh Valley
High Schools Harriton Senior
School District Lower Merion
Others
Senior Community No
Tax ID 40-00-22080-002
Ownership Fee Simple
Security Features Security System
Acceptable Financing Conventional
Listing Terms Conventional
Financing Conventional
Read Less Info
Want to know what your home might be worth? Contact us for a FREE valuation!

Our team is ready to help you sell your home for the highest possible price ASAP

Bought with Eric N Kwasnjuk • BHHS Fox & Roach-Center City Walnut
GET MORE INFORMATION





