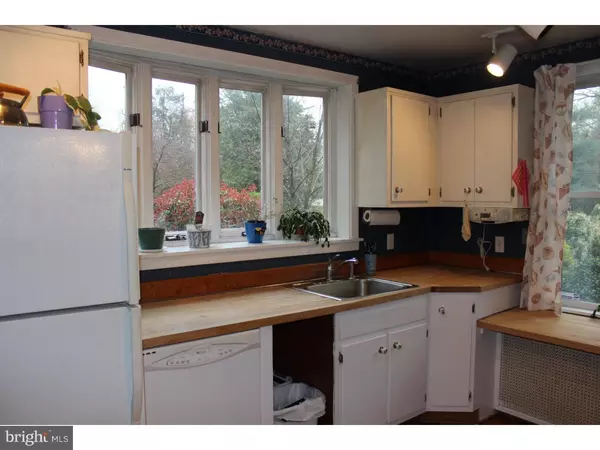For more information regarding the value of a property, please contact us for a free consultation.
Key Details
Sold Price $171,900
Property Type Single Family Home
Sub Type Detached
Listing Status Sold
Purchase Type For Sale
Square Footage 1,961 sqft
Price per Sqft $87
Subdivision Cedar Crest
MLS Listing ID 1003903245
Sold Date 09/30/16
Style Cape Cod
Bedrooms 3
Full Baths 2
Half Baths 1
HOA Y/N N
Abv Grd Liv Area 1,961
Originating Board TREND
Year Built 1925
Annual Tax Amount $6,686
Tax Year 2015
Lot Size 1.650 Acres
Acres 1.65
Lot Dimensions 0 X 0
Property Description
Tucked away sits this charming Cape Cod style home on a private one and a half acre lot! This all brick home boasts beautiful, original hardwood floors, built in shelving and a lovely brick fireplace. There is a huge family room that would make a great home office for any professional since it has its own separate entrance. Tons of windows, including a newer front bay window, let in lots of natural light. The main floor also has a dining room, living room, main bedroom, full bath, and a laundry/mud room. Plus a spacious kitchen with butcher block counters.Upstairs there are two large bedrooms, a full bathroom and a large sitting area. Storage abounds with the multiple attic spaces, full basement (with sump pump and french drains) and detached garage and sheds. Enjoy the outdoors on your 22 x 16 deck with an awning or in your yard, which is spectacular with beautiful landscaping and gardens. Well maintained and updated with a one year young dimensional shingle roof, this home is a one of a kind oasis while still close to major highways and the Delaware Memorial Bridge. Newer gas heater and front gutters makes this home a great find.
Location
State NJ
County Salem
Area Carneys Point Twp (21702)
Zoning RES
Rooms
Other Rooms Living Room, Dining Room, Primary Bedroom, Bedroom 2, Kitchen, Family Room, Bedroom 1
Basement Full, Unfinished
Interior
Interior Features Ceiling Fan(s), Wet/Dry Bar
Hot Water Natural Gas
Heating Gas
Cooling Wall Unit
Flooring Wood, Fully Carpeted, Tile/Brick
Fireplaces Number 1
Fireplaces Type Brick
Fireplace Y
Window Features Bay/Bow
Heat Source Natural Gas
Laundry Main Floor
Exterior
Exterior Feature Deck(s)
Garage Spaces 5.0
Utilities Available Cable TV
Water Access N
Accessibility None
Porch Deck(s)
Total Parking Spaces 5
Garage Y
Building
Story 1.5
Sewer On Site Septic
Water Well
Architectural Style Cape Cod
Level or Stories 1.5
Additional Building Above Grade
New Construction N
Schools
Middle Schools Penns Grove
High Schools Penns Grove
School District Penns Grove-Carneys Point Schools
Others
Senior Community No
Tax ID 02-00229-00003
Ownership Fee Simple
Read Less Info
Want to know what your home might be worth? Contact us for a FREE valuation!

Our team is ready to help you sell your home for the highest possible price ASAP

Bought with Joseph Mulvenna • Long & Foster Real Estate, Inc.




