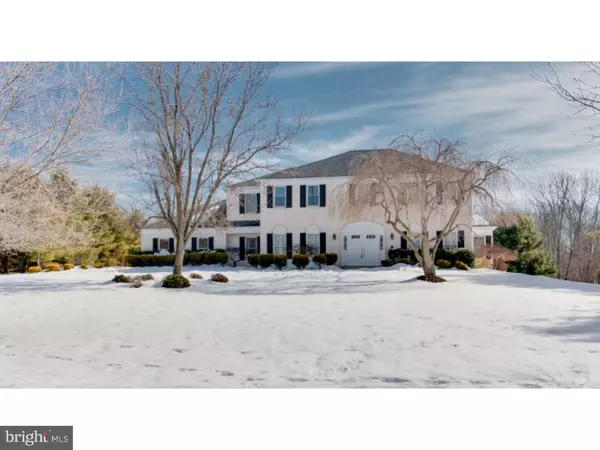For more information regarding the value of a property, please contact us for a free consultation.
Key Details
Sold Price $660,000
Property Type Single Family Home
Sub Type Detached
Listing Status Sold
Purchase Type For Sale
Square Footage 3,620 sqft
Price per Sqft $182
Subdivision Ridings
MLS Listing ID 1003881469
Sold Date 05/31/16
Style Colonial
Bedrooms 5
Full Baths 4
HOA Y/N N
Abv Grd Liv Area 3,620
Originating Board TREND
Year Built 1987
Annual Tax Amount $19,742
Tax Year 2015
Lot Size 2.993 Acres
Acres 2.99
Property Description
Priced to Sell! Welcome home to this five bedroom, four full bath, Colonial nestled on a pristine 2.9 acre lot in The Ridings. Boasting more than 3,500 square feet, features a two-story foyer with a curved staircase accessing the formal living room and dining room with hardwood flooring. The kitchen with breakfast room features cherry cabinets, avonite counters, tile back splash, breakfast bar and spacious breakfast area with wet bar and French doors overlooking the covered patio, brick terrace and in-ground pool. A spacious family room features a stone fireplace with wood mantel, exposed wood beams and French doors leading to the picturesque yard. For guests, a first floor bedroom/office is available with full bath, built-ins and closet. Upstairs you'll find a gorgeous master bedroom suite with luxurious bath, walk-in closet, loft or library in addition to 3 large bedrooms with two sharing a full bath and the fourth bedroom princess suite with a private bath. The finished basement has outside entrance and is great for entertainment plus a three car garage is well equipped for additional storage. New furnace just installed. Convenient to shopping, schools and parks. Come take a look - you will not be disappointed!!
Location
State NJ
County Mercer
Area Hopewell Twp (21106)
Zoning VRC
Rooms
Other Rooms Living Room, Dining Room, Primary Bedroom, Bedroom 2, Bedroom 3, Kitchen, Family Room, Bedroom 1, Laundry, Other
Basement Full
Interior
Interior Features Kitchen - Eat-In
Hot Water Natural Gas
Heating Gas
Cooling Central A/C
Flooring Wood
Fireplaces Number 1
Fireplace Y
Heat Source Natural Gas
Laundry Main Floor
Exterior
Garage Spaces 6.0
Pool In Ground
Water Access N
Accessibility None
Attached Garage 3
Total Parking Spaces 6
Garage Y
Building
Story 2
Sewer On Site Septic
Water Well
Architectural Style Colonial
Level or Stories 2
Additional Building Above Grade
New Construction N
Schools
Elementary Schools Bear Tavern
Middle Schools Timberlane
High Schools Central
School District Hopewell Valley Regional Schools
Others
Senior Community No
Tax ID 06-00089-00004 02
Ownership Fee Simple
Read Less Info
Want to know what your home might be worth? Contact us for a FREE valuation!

Our team is ready to help you sell your home for the highest possible price ASAP

Bought with Patricia Hice • Weidel Realtors-Ewing




