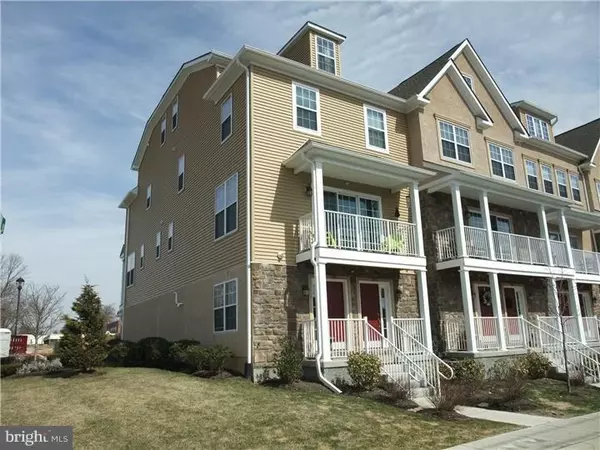For more information regarding the value of a property, please contact us for a free consultation.
Key Details
Sold Price $320,000
Property Type Townhouse
Sub Type End of Row/Townhouse
Listing Status Sold
Purchase Type For Sale
Square Footage 1,825 sqft
Price per Sqft $175
Subdivision Union Station At Wc
MLS Listing ID 1003566883
Sold Date 02/05/15
Style Colonial
Bedrooms 3
Full Baths 3
Half Baths 1
HOA Fees $145/mo
HOA Y/N N
Abv Grd Liv Area 1,825
Originating Board TREND
Year Built 2015
Tax Year 2015
Lot Dimensions 0X0
Property Description
Premiere end-unit model home, fully furnished & available for immediate delivery! Experience low maintenance living in West Chester's newest townhome community that's within walking distance to Downtown West Chester's many amenities. This stunning townhome has been professionally styled and decorated. Featuring an open floor plan with 9ft ceilings, this 3BR/3.5BA home, with 2-Car Garage, boasts numerous upgrades through out including a tile foyer entry, hardwood flooring through out main living level, and spacious kitchen with island, granite counters, stainless steel appliances, upgraded cabinets, & recessed lighting. The main level is completed with living room, dining room, powder room, laundry room, and sliders that open to private deck. The bedroom level features master bedroom, full bath with double vanity w/granite counter, upgraded tile, walk-in closet, and custom trim through out. The 2nd bedroom features custom trim and hall bath with upgraded tile and granite counter. The third level features private 3rd bedroom and full bath. Other custom features include surround sound through out, alarm system, crown molding, upgraded cabinets, professional painting completed, and more! This is a must see!
Location
State PA
County Chester
Area West Chester Boro (10301)
Zoning RESID
Rooms
Other Rooms Living Room, Dining Room, Primary Bedroom, Bedroom 2, Kitchen, Bedroom 1
Interior
Interior Features Primary Bath(s), Kitchen - Island, Sprinkler System
Hot Water Natural Gas
Heating Gas, Forced Air
Cooling Central A/C
Flooring Fully Carpeted, Vinyl, Tile/Brick
Equipment Built-In Range, Oven - Self Cleaning, Refrigerator, Disposal, Energy Efficient Appliances
Fireplace N
Window Features Energy Efficient
Appliance Built-In Range, Oven - Self Cleaning, Refrigerator, Disposal, Energy Efficient Appliances
Heat Source Natural Gas
Laundry Upper Floor
Exterior
Exterior Feature Patio(s), Porch(es)
Garage Spaces 2.0
Utilities Available Cable TV
Waterfront N
Water Access N
Accessibility None
Porch Patio(s), Porch(es)
Parking Type Driveway, Attached Garage
Attached Garage 2
Total Parking Spaces 2
Garage Y
Building
Story 3+
Foundation Concrete Perimeter
Sewer Public Sewer
Water Public
Architectural Style Colonial
Level or Stories 3+
Additional Building Above Grade
Structure Type 9'+ Ceilings
New Construction Y
Schools
Elementary Schools East Goshen
Middle Schools J.R. Fugett
High Schools West Chester East
School District West Chester Area
Others
HOA Fee Include Common Area Maintenance,Ext Bldg Maint,Lawn Maintenance,Snow Removal,Trash,Management
Ownership Fee Simple
Acceptable Financing Conventional, FHA 203(b)
Listing Terms Conventional, FHA 203(b)
Financing Conventional,FHA 203(b)
Read Less Info
Want to know what your home might be worth? Contact us for a FREE valuation!

Our team is ready to help you sell your home for the highest possible price ASAP

Bought with R. Kit Anstey • BHHS Fox & Roach-West Chester
GET MORE INFORMATION





