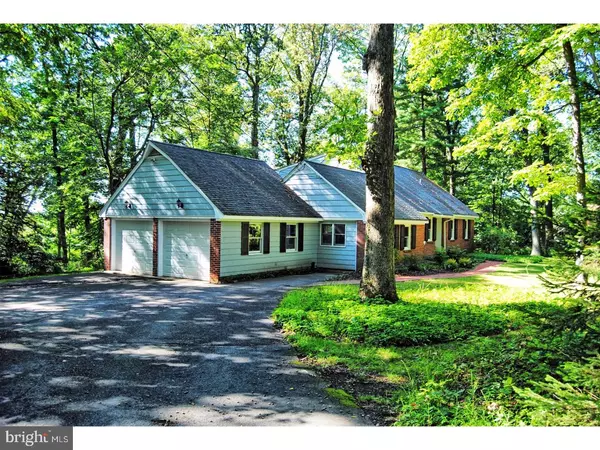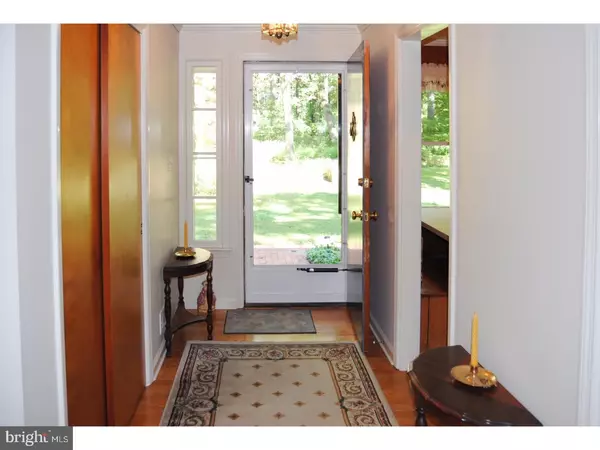For more information regarding the value of a property, please contact us for a free consultation.
Key Details
Sold Price $375,000
Property Type Single Family Home
Sub Type Detached
Listing Status Sold
Purchase Type For Sale
Square Footage 2,206 sqft
Price per Sqft $169
Subdivision Harbourton Ridge
MLS Listing ID 1000909793
Sold Date 12/19/17
Style Colonial
Bedrooms 3
Full Baths 2
HOA Y/N N
Abv Grd Liv Area 2,206
Originating Board TREND
Year Built 1960
Annual Tax Amount $11,687
Tax Year 2016
Lot Size 2.090 Acres
Acres 2.09
Lot Dimensions 1X1
Property Description
It's easy to call this Home - A 3BR/2BA Georgian Cape on a 2+ Acre wooded lot. This Hopewell house is located in a very Peaceful and Tranquil setting that is hard to find. The 1st Floor includes a Living Room with Wood burning fireplace, Oak hardwood Floors and a Bay Window with Great Views of the back yard. The Family Room includes a Vaulted Ceiling with skylights and Wood Beams. The Kitchen maintains a Warm feeling with Pine Cabinets, Cozy Bench style seating and a Small built in Desk. The Main Bedroom with Hardwood floors connects to the 1st floor Bathroom and the Study includes a Wood stove for addition character. The 3 Season Room with slate floor provides a unique opportunity to any person with a Green Thumb. The Hardwood Stair case to the 2nd level leads to another full bath and 2 large bedrooms. Thru the 3rd bedroom is a finished bonus room 17x17 that has many possible uses. Includes a 2 Car attached Garage, Full Basement, Newer Windows (except LR Bay), Central A/C, Newer 1 layer Roof, Generator Ready Electric circuits, Two sheds and a whole house attic Fan. Eames Preserve Trail is located at 39 Harbourton Woodsville Road and is a 1.2 mile loop thru a mature deciduous forest - Its part of the Friends of Hopewell Valley Open Space project. Hopewell Valley Regional School District. Minutes to Route 31 & I-95.
Location
State NJ
County Mercer
Area Hopewell Twp (21106)
Zoning VRC
Rooms
Other Rooms Living Room, Dining Room, Primary Bedroom, Bedroom 2, Kitchen, Family Room, Foyer, Bedroom 1, Study, Sun/Florida Room, Other
Basement Partial, Unfinished
Interior
Interior Features Skylight(s), Kitchen - Eat-In
Hot Water Electric
Heating Propane, Forced Air
Cooling Central A/C
Flooring Wood, Fully Carpeted
Fireplaces Number 2
Fireplaces Type Brick
Equipment Dishwasher
Fireplace Y
Window Features Bay/Bow
Appliance Dishwasher
Heat Source Bottled Gas/Propane
Laundry Basement
Exterior
Garage Spaces 5.0
Utilities Available Cable TV
Water Access N
Roof Type Pitched,Shingle
Accessibility None
Attached Garage 2
Total Parking Spaces 5
Garage Y
Building
Lot Description Trees/Wooded, Front Yard, Rear Yard
Story 1.5
Foundation Brick/Mortar
Sewer On Site Septic
Water Well
Architectural Style Colonial
Level or Stories 1.5
Additional Building Above Grade
Structure Type Cathedral Ceilings
New Construction N
Schools
Middle Schools Timberlane
High Schools Central
School District Hopewell Valley Regional Schools
Others
Senior Community No
Tax ID 06-00031-00060
Ownership Fee Simple
Read Less Info
Want to know what your home might be worth? Contact us for a FREE valuation!

Our team is ready to help you sell your home for the highest possible price ASAP

Bought with Judson R Henderson • Callaway Henderson Sotheby's Int'l-Princeton




