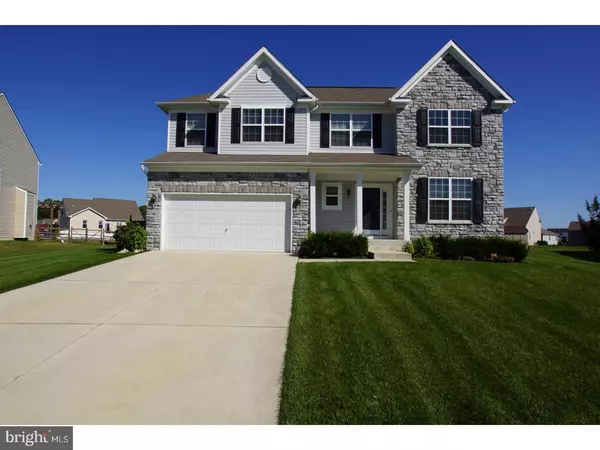For more information regarding the value of a property, please contact us for a free consultation.
Key Details
Sold Price $330,000
Property Type Single Family Home
Sub Type Detached
Listing Status Sold
Purchase Type For Sale
Square Footage 2,809 sqft
Price per Sqft $117
Subdivision Chestnut Ridge
MLS Listing ID 1003285157
Sold Date 12/20/17
Style Contemporary
Bedrooms 4
Full Baths 3
Half Baths 1
HOA Fees $44/ann
HOA Y/N Y
Abv Grd Liv Area 2,809
Originating Board TREND
Year Built 2014
Annual Tax Amount $1,420
Tax Year 2016
Lot Size 10,090 Sqft
Acres 0.32
Lot Dimensions 67X150
Property Description
Don't miss out on this beautiful 3 year old home in the high demand Chestnut Ridge community! There are no shortage of upgrades in this gorgeous 4 bedroom, 3.5 bath home including hardwood flooring throughout the entire first floor. If you are looking for an open floor plan then you will not be disappointed. The gourmet kitchen includes granite counter-tops, stainless steel appliances, double oven, electric cook-top, upgraded cabinets and large island. The kitchen flows into a spacious family room with plenty of room to entertain. The morning room has an abundance of natural light to enjoy your morning coffee and leads out to the deck for outdoor entertainment. Enjoy being outside? The yard boasts not only a large shed for your tools but also a beautiful well maintained yard with a irrigation system that runs off its own separate well. The oversized master suite includes two walk in closets as well as a beautiful master bath with large tiled shower and soaking tub. Finished basement provides a large entertainment room, full bathroom and two bonus rooms that could be used as a 5th bedroom and office. The community also provides a clubhouse, two pools, a fitness center and close to shops, dining and 15 minutes to DAFB. Put this house on your tour today!
Location
State DE
County Kent
Area Caesar Rodney (30803)
Zoning AC
Rooms
Other Rooms Living Room, Dining Room, Primary Bedroom, Bedroom 2, Bedroom 3, Kitchen, Family Room, Bedroom 1, Laundry, Other, Attic
Basement Full, Fully Finished
Interior
Interior Features Primary Bath(s), Kitchen - Island, Butlers Pantry, Ceiling Fan(s), Stall Shower, Kitchen - Eat-In
Hot Water Electric
Heating Gas, Forced Air
Cooling Central A/C
Flooring Wood, Fully Carpeted, Tile/Brick
Equipment Cooktop, Oven - Double, Oven - Self Cleaning, Dishwasher, Refrigerator, Disposal, Energy Efficient Appliances
Fireplace N
Window Features Energy Efficient
Appliance Cooktop, Oven - Double, Oven - Self Cleaning, Dishwasher, Refrigerator, Disposal, Energy Efficient Appliances
Heat Source Natural Gas
Laundry Upper Floor
Exterior
Exterior Feature Deck(s), Porch(es)
Garage Spaces 5.0
Utilities Available Cable TV
Amenities Available Swimming Pool, Club House, Tot Lots/Playground
Waterfront N
Water Access N
Roof Type Pitched
Accessibility None
Porch Deck(s), Porch(es)
Parking Type On Street, Driveway, Attached Garage
Attached Garage 2
Total Parking Spaces 5
Garage Y
Building
Story 2
Foundation Brick/Mortar
Sewer Public Sewer
Water Well
Architectural Style Contemporary
Level or Stories 2
Additional Building Above Grade
Structure Type Cathedral Ceilings,9'+ Ceilings,High
New Construction N
Schools
Elementary Schools W.B. Simpson
School District Caesar Rodney
Others
HOA Fee Include Pool(s),Common Area Maintenance,Snow Removal
Senior Community No
Tax ID NM-00-11203-09-7000-000
Ownership Fee Simple
Security Features Security System
Acceptable Financing Conventional, VA, FHA 203(b)
Listing Terms Conventional, VA, FHA 203(b)
Financing Conventional,VA,FHA 203(b)
Read Less Info
Want to know what your home might be worth? Contact us for a FREE valuation!

Our team is ready to help you sell your home for the highest possible price ASAP

Bought with Stephanie S Lehane • RE/MAX Eagle Realty
GET MORE INFORMATION





