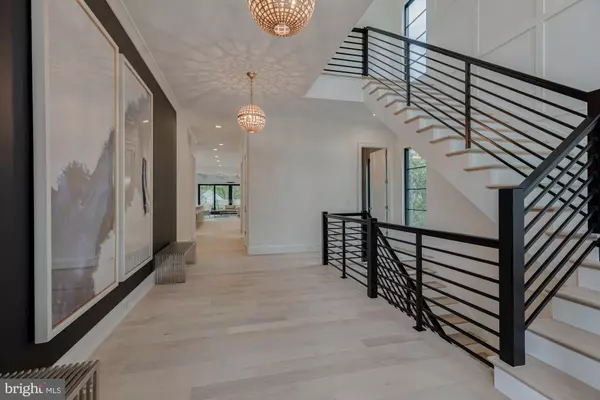For more information regarding the value of a property, please contact us for a free consultation.
Key Details
Sold Price $2,795,000
Property Type Single Family Home
Sub Type Detached
Listing Status Sold
Purchase Type For Sale
Square Footage 5,433 sqft
Price per Sqft $514
Subdivision Lyon Village
MLS Listing ID VAAR154222
Sold Date 11/21/19
Style Transitional,Tudor
Bedrooms 5
Full Baths 5
Half Baths 2
HOA Y/N N
Abv Grd Liv Area 4,008
Originating Board BRIGHT
Year Built 2019
Annual Tax Amount $9,516
Tax Year 2019
Lot Size 9,050 Sqft
Acres 0.21
Property Description
Situated a block-and-a-half from Lyon Village Park on one of Central Arlington's most prized tree-lined streets, is the stunning new Urban Tudor Design by Brush Arbor. On a uniquely large lot able to accommodate a rare two-car garage, and elevator shaft to all levels, 2 outdoor entertaining spaces and yard in Lyon Village, the award-winning builder has crafted a modern gem in the coveted historic neighborhood, . This refined 5500 SF+/- home offers an unparalleled standard of luxury with 3 stories, 5 bedrooms, 5 full and 2 half bathrooms. 3127 18th St North reflects the apex of today s ultra-luxury East Coast living. Intricate details intertwine with modern amenities while offering the best of indoor and outdoor living spaces, featuring a striking painted brick and combination facade in charcoal and black with the statement pop of black steel windows.True craftsmanship and impeccable attention to detail is revealed throughout the interior. Elegance and light envelope you in every room, reflected in the top-quality, meticulously-designed elements of high architectural ceilings, hand-milled wide plank white oak floors, superlative aged brass and gold finishes and designer fixtures including lighting by CurreyCO and VisualComfort. Generous black floor-to-ceiling gallery, picture, and framed Jeld Wen windows fill the home with abundant natural light. A grand entry foyer and striking, clean lines of a stunning staircase with paneled three-story wall and stunning light fixtures welcomes you into the garden level of the home. Beyond the entry is a library with painted built-ins, gourmet chef's kitchen open to a dining room and family room which flows out to the rear garden terrace and porch. The sleek gourmet kitchen is appointed as any chef would want, with top-of-the-line appliances and superior finishes such as; floor to ceiling shiloh cabinetry, open wood shelving, designer lighting, pantry, and island with seating. Adjacent sits an open family room with a fireplace and wood-beamed ceiling as well as floor to ceiling glass windows and doors leading to the fully fenced rear garden terrace and porch presenting a stunning lanai linear outdoor fireplace for indoor/outdoor entertaining. Surrounding the garden terrace is a cedar fence and specimen plantings enhancing the privacy and ambiance while lounging by the outdoor fireplace and dining al fresco.The lower level is perfect for entertaining. An elegant recreation room with a sleek wet bar with pearl white melamine frameless cabinetry and delta matte black hardware, media built-in, a powder room, and guest suite. The upper level is the bedroom wing, featuring a master retreat, presenting a deluxe master bedroom, magnificent his and hers master closets, spa-like private bathroom with dual sinks, standalone tub, walk-in shower and two water closets. The secondary bedrooms all boast full ensuite bathrooms. A laundry room with pedestal completes the upper level, and the home is designed with an optional elevator shaft. Each Brush Arbor home is individually designed and finished, specific to the lot and neighborhood. Unique to Brush Arbor are these added features: pre-wiring for generator, whole-house speakers, spray foam insulation, upgraded window package, pre-wire for electric drop-down screen on porch, laundry pedestals. Don't miss your chance to own a 2019 Brush Arbor Design.
Location
State VA
County Arlington
Zoning R-6
Rooms
Basement Full, Improved, Interior Access
Interior
Interior Features Elevator
Hot Water Natural Gas
Heating Forced Air
Cooling Central A/C
Fireplaces Number 3
Heat Source Natural Gas
Exterior
Parking Features Garage - Front Entry
Garage Spaces 2.0
Water Access N
Accessibility Other, Elevator
Attached Garage 2
Total Parking Spaces 2
Garage Y
Building
Story 3+
Sewer Public Sewer
Water Public
Architectural Style Transitional, Tudor
Level or Stories 3+
Additional Building Above Grade, Below Grade
New Construction Y
Schools
School District Arlington County Public Schools
Others
Senior Community No
Tax ID 15-035-013
Ownership Fee Simple
SqFt Source Assessor
Special Listing Condition Standard
Read Less Info
Want to know what your home might be worth? Contact us for a FREE valuation!

Our team is ready to help you sell your home for the highest possible price ASAP

Bought with Caroline R Roberts • Weichert, REALTORS
GET MORE INFORMATION





