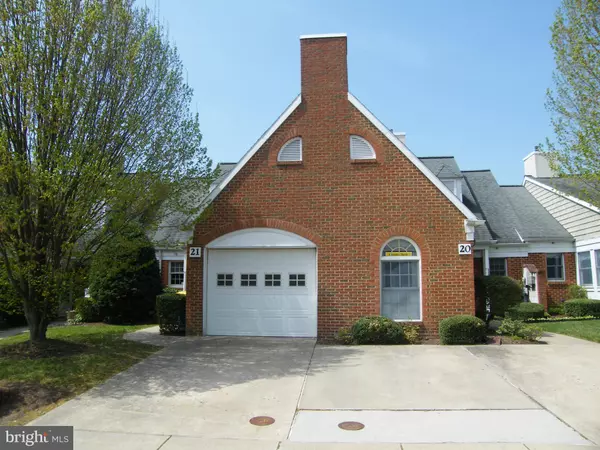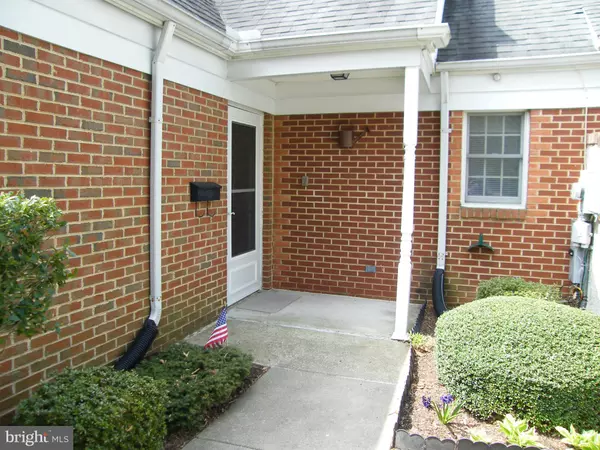For more information regarding the value of a property, please contact us for a free consultation.
Key Details
Sold Price $166,000
Property Type Condo
Sub Type Condo/Co-op
Listing Status Sold
Purchase Type For Sale
Square Footage 875 sqft
Price per Sqft $189
Subdivision White Chapel Village
MLS Listing ID DENC472652
Sold Date 11/22/19
Style Ranch/Rambler
Bedrooms 2
Full Baths 1
Condo Fees $2,683/ann
HOA Y/N N
Abv Grd Liv Area 875
Originating Board BRIGHT
Year Built 1998
Annual Tax Amount $2,484
Tax Year 2018
Lot Dimensions 0.00 x 0.00
Property Description
Welcome home to White Chapel Village located in the of City of Newark, a quiet little community of only 49 homes. This cherished community in Newark is the perfect place for you to begin your new carefree lifestyle! Only steps from the Newark Senior Center and a short drive to shopping, restaurants, parks, medical facilities and much more. You will certainly enjoy ideal living at its very best here. Enter in through the kitchen and immediately notice the white kitchen cabinetry reflecting natural light from windows throughout the unit. Next enter the dining/living area combo (neutral paint and berber carpet) that proceeds into the sun room, an all-season airy room that has both heat and air conditioning for year- round enjoyment. The sun room opens to a gorgeous, private common area containing garden, gazebo and walking path right from your back door. There are two nice sized bedrooms sharing a full bath (stall shower) with hand rails. The kitchen was updated and has a very convenient built in desk. Right off the kitchen is access to the attached garage, no need for walking in bad weather to bring in the groceries or having to scrape icicles off your car in the winter months. All you need to do is move in and enjoy comfortable and easy living!! New furnace in 2012.Condo fee includes lawn maintenance, snow removal, common area maintenance, security monitoring, insurance.NOT VA APPROVED
Location
State DE
County New Castle
Area Newark/Glasgow (30905)
Zoning 18AC
Rooms
Other Rooms Living Room, Bedroom 2, Bedroom 1
Main Level Bedrooms 2
Interior
Interior Features Carpet, Combination Dining/Living, Entry Level Bedroom, Kitchen - Eat-In
Hot Water Electric
Heating Heat Pump(s)
Cooling Central A/C
Flooring Carpet, Laminated
Equipment Dishwasher, Disposal, Dryer, Microwave, Oven/Range - Electric, Range Hood, Refrigerator, Stainless Steel Appliances, Washer
Fireplace N
Appliance Dishwasher, Disposal, Dryer, Microwave, Oven/Range - Electric, Range Hood, Refrigerator, Stainless Steel Appliances, Washer
Heat Source Natural Gas
Laundry Main Floor
Exterior
Exterior Feature Breezeway
Parking Features Garage - Front Entry, Inside Access
Garage Spaces 1.0
Utilities Available Cable TV Available
Amenities Available None
Water Access N
Roof Type Asphalt,Pitched
Accessibility Grab Bars Mod, Level Entry - Main
Porch Breezeway
Attached Garage 1
Total Parking Spaces 1
Garage Y
Building
Story 1
Unit Features Garden 1 - 4 Floors
Foundation Crawl Space
Sewer Public Sewer
Water Public
Architectural Style Ranch/Rambler
Level or Stories 1
Additional Building Above Grade, Below Grade
Structure Type Dry Wall
New Construction N
Schools
Elementary Schools Brookside
Middle Schools Shue-Medill
High Schools Newark
School District Christina
Others
HOA Fee Include Common Area Maintenance,Insurance,Lawn Care Front,Lawn Care Rear,Lawn Care Side,Lawn Maintenance,Snow Removal,Trash
Senior Community Yes
Age Restriction 55
Tax ID 18-028.00-004.C.0020
Ownership Condominium
Security Features Security System,Smoke Detector
Acceptable Financing Cash, Conventional, FHA
Listing Terms Cash, Conventional, FHA
Financing Cash,Conventional,FHA
Special Listing Condition Standard
Read Less Info
Want to know what your home might be worth? Contact us for a FREE valuation!

Our team is ready to help you sell your home for the highest possible price ASAP

Bought with Barbara A Fenimore • Patterson-Schwartz - Greenville




