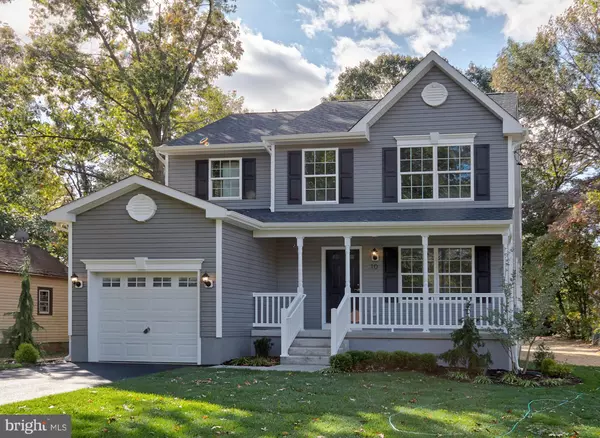For more information regarding the value of a property, please contact us for a free consultation.
Key Details
Sold Price $315,000
Property Type Single Family Home
Sub Type Detached
Listing Status Sold
Purchase Type For Sale
Square Footage 2,008 sqft
Price per Sqft $156
Subdivision Rancocas Heights
MLS Listing ID NJBL348642
Sold Date 11/19/19
Style Colonial
Bedrooms 4
Full Baths 2
Half Baths 1
HOA Y/N N
Abv Grd Liv Area 2,008
Originating Board BRIGHT
Annual Tax Amount $2,648
Tax Year 2019
Lot Size 7,500 Sqft
Acres 0.17
Lot Dimensions 50.00 x 150.00
Property Description
Sparkling Brand New 2 Story Home loaded with upgrades! Kick back & relax on your full open front porch. Step inside and enjoy the gleaming vinyl plank flooring. The kitchen is fully equipped with a center island, SS sink with a pull out faucet and Granite Counter tops throughout and a full stainless steel appliance package. Relax and read a good book or enjoy your favorite movies or games in your 18 x 14 family room with gas fireplace! The 2nd floor offers 4 bedrooms and 2 full baths. The master bedroom has a classy and distinctive 2 tiered boxed ceiling a walk in closet and a wall closet plus a master bath. The 2nd floor laundry room is very convenient and 2 of the remaining 3 bedrooms have walk in closets. The 2nd floor baths and laundry have ceramic tile with the master bath offering a subway tile with a beautiful lostello. This home has 50 year dimensional shingles, beautiful maintenance free vinyl siding, energy efficient heater and central air. Also featured are a 50 gallon energy efficient hot water heater and 200 amp electric. The foundation is a solid poured foundation and a 1 car attached garage with an entry door into the home. The windows are vinyl tilt thermal low E glass windows. The home is complete and ready for happy homeowners. ALSO, NO MONEY DOWN TO USDA QUALIFIED BUYER! Very efficient home located close to Route 295 and Route 38. Easy access to Philly, NY or Shore Points. Call for more details!
Location
State NJ
County Burlington
Area Hainesport Twp (20316)
Zoning RESIDENTIAL
Rooms
Other Rooms Living Room, Dining Room, Primary Bedroom, Bedroom 2, Bedroom 3, Bedroom 4, Kitchen, Family Room, Laundry, Bathroom 2, Primary Bathroom, Half Bath
Basement Poured Concrete
Interior
Interior Features Breakfast Area, Carpet, Family Room Off Kitchen, Formal/Separate Dining Room, Kitchen - Eat-In, Kitchen - Island, Pantry, Recessed Lighting, Wood Floors
Hot Water Natural Gas
Heating Forced Air
Cooling Central A/C
Flooring Carpet, Hardwood, Tile/Brick
Fireplaces Number 1
Fireplaces Type Mantel(s)
Equipment Built-In Microwave, Built-In Range, Dishwasher, Disposal
Fireplace Y
Window Features Low-E,Insulated,Double Pane,Energy Efficient
Appliance Built-In Microwave, Built-In Range, Dishwasher, Disposal
Heat Source Natural Gas
Laundry Upper Floor
Exterior
Garage Garage - Front Entry
Garage Spaces 3.0
Waterfront N
Water Access N
Roof Type Asphalt
Accessibility None
Parking Type Attached Garage, Driveway
Attached Garage 1
Total Parking Spaces 3
Garage Y
Building
Story 2
Sewer Public Sewer
Water Public
Architectural Style Colonial
Level or Stories 2
Additional Building Above Grade, Below Grade
Structure Type Dry Wall
New Construction Y
Schools
Elementary Schools Hainesport E.S.
Middle Schools Hainesport
High Schools Rancocas Valley Reg. H.S.
School District Hainesport Township Public Schools
Others
Senior Community No
Tax ID 16-00065-00012
Ownership Fee Simple
SqFt Source Assessor
Acceptable Financing Cash, Conventional, FHA, USDA, VA
Listing Terms Cash, Conventional, FHA, USDA, VA
Financing Cash,Conventional,FHA,USDA,VA
Special Listing Condition Standard
Read Less Info
Want to know what your home might be worth? Contact us for a FREE valuation!

Our team is ready to help you sell your home for the highest possible price ASAP

Bought with Samuel Rifkin • Keller Williams Realty - Cherry Hill
GET MORE INFORMATION





