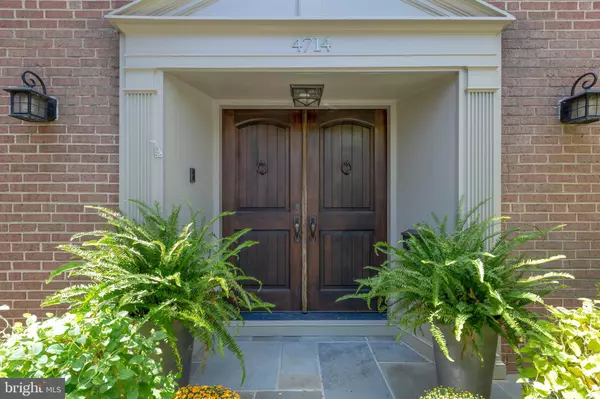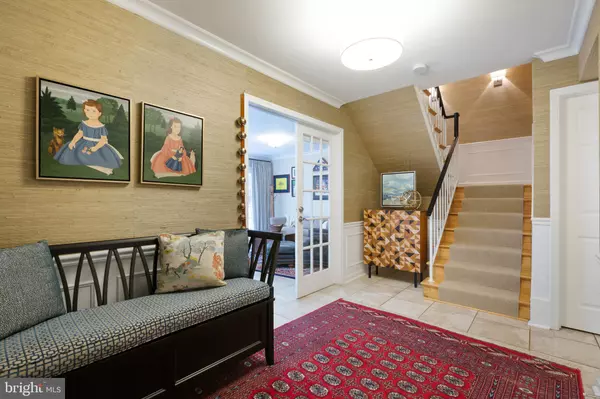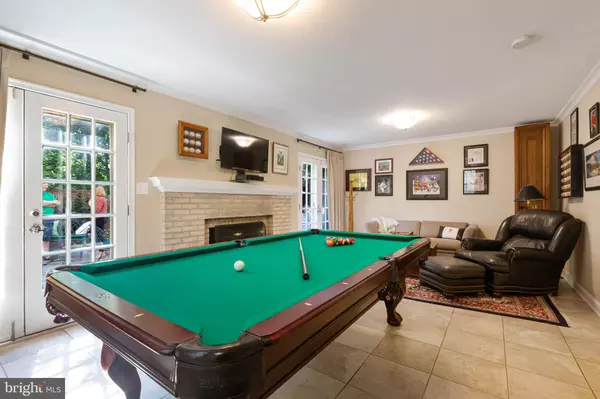For more information regarding the value of a property, please contact us for a free consultation.
Key Details
Sold Price $980,000
Property Type Townhouse
Sub Type End of Row/Townhouse
Listing Status Sold
Purchase Type For Sale
Square Footage 2,622 sqft
Price per Sqft $373
Subdivision The Birches
MLS Listing ID VAAR155184
Sold Date 11/19/19
Style Colonial
Bedrooms 4
Full Baths 3
Half Baths 1
HOA Fees $191/qua
HOA Y/N Y
Abv Grd Liv Area 2,622
Originating Board BRIGHT
Year Built 1976
Annual Tax Amount $8,268
Tax Year 2019
Lot Size 4,600 Sqft
Acres 0.11
Property Description
Convenient yet quiet, classic yet current, remodeled from top to bottom and available for the savvy buyer! A one-of-a-kind town home community with it's own "private park"... a 2+ acre secluded common area which is your back yard for parties, weddings, whatever... is surrounded by the 24 brick town homes known as THE BIRCHES. 4714 is meticulously refined with a gourmet kitchen outfitted with stainless steel appliances, recessed lighting plus pendant lighting above the center island. Tastefully remodeled baths including a spa-like master bath complete with double vanities and rimless glass shower doors. Custom window treatments, designer lighting are found through out the home. The entry level spacious game room with glass doors opening to a large private patio. Currently the owners home office is on the entry level but there is a with an adjacent full bath it would be an ideal guest suite...you pick! There are 2 fireplaces, 2 parking spaces located steps from the front entry...and wait til you see the custom doors as you arrive! Impressive.. Walk to Starbucks/CVS/Eateries/Bus. DC is a 10 minute drive. What a find!
Location
State VA
County Arlington
Zoning R-6
Rooms
Other Rooms Living Room, Dining Room, Primary Bedroom, Bedroom 2, Bedroom 3, Bedroom 4, Kitchen, Game Room, Bathroom 2, Bathroom 3, Primary Bathroom
Basement Fully Finished, Daylight, Full, Improved, Outside Entrance, Walkout Level
Main Level Bedrooms 1
Interior
Interior Features Chair Railings, Crown Moldings, Entry Level Bedroom, Floor Plan - Traditional, Formal/Separate Dining Room, Kitchen - Gourmet, Kitchen - Island, Primary Bath(s), Recessed Lighting, Upgraded Countertops, Window Treatments, Wood Floors, Stove - Wood
Hot Water Electric
Cooling Central A/C
Flooring Hardwood, Ceramic Tile
Fireplaces Number 2
Fireplaces Type Mantel(s), Wood
Equipment Dishwasher, Disposal, Dryer, Built-In Microwave, Icemaker, Oven/Range - Electric, Refrigerator, Stainless Steel Appliances, Stove, Washer, Washer/Dryer Stacked
Fireplace Y
Appliance Dishwasher, Disposal, Dryer, Built-In Microwave, Icemaker, Oven/Range - Electric, Refrigerator, Stainless Steel Appliances, Stove, Washer, Washer/Dryer Stacked
Heat Source Natural Gas
Laundry Main Floor
Exterior
Parking On Site 2
Water Access N
Accessibility None
Garage N
Building
Story 3+
Sewer Public Septic
Water Public
Architectural Style Colonial
Level or Stories 3+
Additional Building Above Grade, Below Grade
New Construction N
Schools
Elementary Schools Discovery
Middle Schools Williamsburg
High Schools Yorktown
School District Arlington County Public Schools
Others
HOA Fee Include Common Area Maintenance,Lawn Maintenance,Snow Removal
Senior Community No
Tax ID 05-013-015
Ownership Fee Simple
SqFt Source Assessor
Special Listing Condition Standard
Read Less Info
Want to know what your home might be worth? Contact us for a FREE valuation!

Our team is ready to help you sell your home for the highest possible price ASAP

Bought with Keri A O'Sullivan • RE/MAX Allegiance
GET MORE INFORMATION





