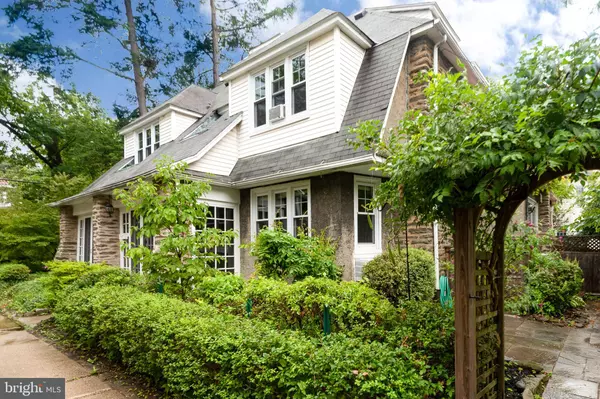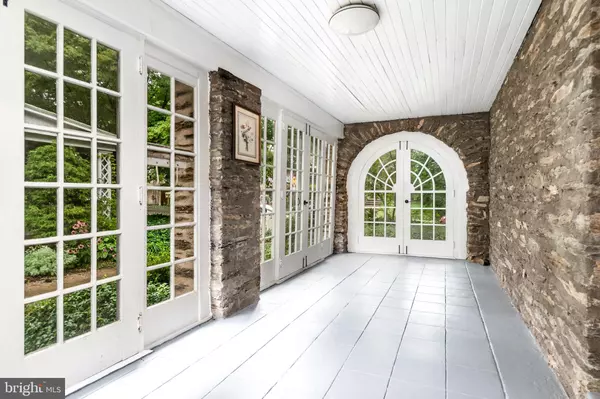For more information regarding the value of a property, please contact us for a free consultation.
Key Details
Sold Price $489,900
Property Type Single Family Home
Sub Type Twin/Semi-Detached
Listing Status Sold
Purchase Type For Sale
Square Footage 2,460 sqft
Price per Sqft $199
Subdivision Mt Airy (West)
MLS Listing ID PAPH822858
Sold Date 11/14/19
Style Traditional,Other
Bedrooms 5
Full Baths 2
Half Baths 1
HOA Y/N N
Abv Grd Liv Area 2,460
Originating Board BRIGHT
Year Built 1925
Annual Tax Amount $5,507
Tax Year 2020
Lot Size 5,700 Sqft
Acres 0.13
Lot Dimensions 38.00 x 150.00
Property Description
Large, completely updated home for sale in the heart of West Mt. Airy! Enter this magnificent home through a charming sun porch with exposed stone and flooded with natural sunlight, perfect for enjoying morning coffee or evening refreshments! The first floor is ideal for entertaining guests with a spacious living room and stone wood-burning fireplace, large open kitchen/dining area with granite counters, maple cabinetry, tiled backsplash, and stainless steel appliances. The second floor features 3 bedrooms, including a large master bedroom, and an updated full hall bath. The third floor includes 2 additional bedrooms and an updated full hall bath. Other features of this fabulous home include gorgeous hardwood floors throughout, large closets, new replacement windows, and ceiling fans. The fully finished basement features brand new carpet with a half bath and laundry area, it makes a great playroom, den, or more! Outside you will find a large private fully fenced yard that is great for the kids, pets, or outdoor entertaining! To top it off, this home includes a one car detached garage, with a shared driveway and plenty of street parking. Excellent location, only steps away from R8 train line, Wissahickon trails, Allen's lane park and playground, local restaurants, and more! Don't miss out on an opportunity to see this home, schedule your showing today!
Location
State PA
County Philadelphia
Area 19119 (19119)
Zoning RSA3
Rooms
Other Rooms Basement, Other
Basement Fully Finished
Interior
Interior Features Combination Kitchen/Dining, Dining Area, Kitchen - Island, Recessed Lighting, Wood Floors, Tub Shower
Heating Radiator
Cooling Wall Unit, Ceiling Fan(s)
Fireplaces Number 1
Fireplaces Type Wood, Stone
Equipment Dishwasher, Washer, Dryer, Freezer, Oven/Range - Electric, Refrigerator, Stainless Steel Appliances
Fireplace Y
Window Features Insulated,Bay/Bow
Appliance Dishwasher, Washer, Dryer, Freezer, Oven/Range - Electric, Refrigerator, Stainless Steel Appliances
Heat Source Natural Gas
Laundry Basement, Has Laundry, Lower Floor
Exterior
Exterior Feature Enclosed, Porch(es)
Garage Covered Parking
Garage Spaces 3.0
Fence Rear, Privacy
Waterfront N
Water Access N
Accessibility None
Porch Enclosed, Porch(es)
Parking Type Detached Garage, Off Street, On Street, Driveway
Total Parking Spaces 3
Garage Y
Building
Story 3+
Sewer Public Sewer
Water Public
Architectural Style Traditional, Other
Level or Stories 3+
Additional Building Above Grade
New Construction N
Schools
School District The School District Of Philadelphia
Others
Senior Community No
Tax ID 092104300
Ownership Fee Simple
SqFt Source Estimated
Acceptable Financing Cash, Conventional, FHA
Listing Terms Cash, Conventional, FHA
Financing Cash,Conventional,FHA
Special Listing Condition Standard
Read Less Info
Want to know what your home might be worth? Contact us for a FREE valuation!

Our team is ready to help you sell your home for the highest possible price ASAP

Bought with Loretta C Witt • BHHS Fox & Roach-Chestnut Hill
GET MORE INFORMATION





