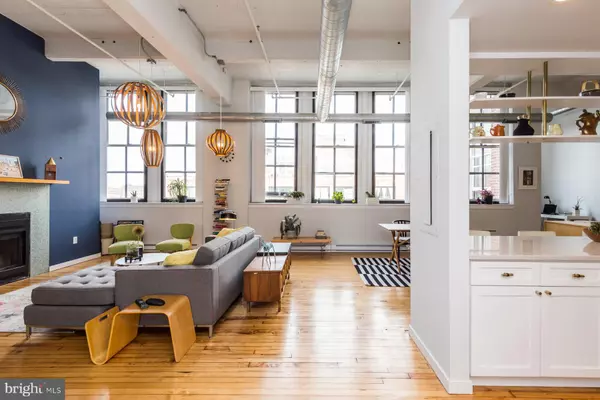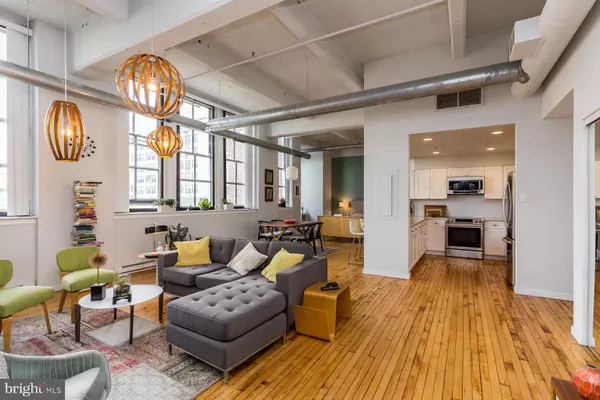For more information regarding the value of a property, please contact us for a free consultation.
Key Details
Sold Price $303,000
Property Type Condo
Sub Type Condo/Co-op
Listing Status Sold
Purchase Type For Sale
Square Footage 1,110 sqft
Price per Sqft $272
Subdivision Spring Garden
MLS Listing ID PAPH828608
Sold Date 11/12/19
Style Other
Bedrooms 1
Full Baths 1
Condo Fees $405/mo
HOA Y/N N
Abv Grd Liv Area 1,110
Originating Board BRIGHT
Year Built 1900
Annual Tax Amount $3,264
Tax Year 2019
Lot Dimensions 0.00 x 0.00
Property Description
This spacious, sun-soaked studio is in the Beaux Arts Lofts Condominium building, just off Vine Street, in this convenient center city location. You'll be one block from Broad Street, walkable to City Hall and an endless list of restaurants, bars, entertainment venues, bars, as well as the Convention Center, The Rail Park, and Reading Terminal Market. The building has secure, key fob entry, which opens up into the stunning contemporary style lobby, where you'll find the elevators and mail area. Parking is available across the street for an additional fee, but easy access to public transportation via the Race/Vine Station for the BSL is just a block away, making this a smart choice for commuters! Enjoy the nice weather on the common roof deck, offering picnic tables in a beautiful and secluded space, complete with plants and additional seating. Your unit is a huge studio, with high ceilings, hardwood floors, tiled fireplace, in-unit laundry, and updates throughout including upgraded appliances, heating and central A/C, radiant heated bathroom flooring, fresh paint, and new blinds, all within the last few years! The kitchen has a beautiful modern look, boasting floating shelves with brass accents, white shaker cabinetry, stainless steel appliances, quartz countertops, tile backsplash, and bar seating for three. Parking is located across the street for an additional $225/month. HOA is $405/month and includes water and COM.
Location
State PA
County Philadelphia
Area 19123 (19123)
Zoning RMX3
Rooms
Main Level Bedrooms 1
Interior
Interior Features Flat, Floor Plan - Open, Window Treatments, Upgraded Countertops, Stall Shower, Sprinkler System, Kitchen - Island
Heating Baseboard - Electric, Forced Air
Cooling Central A/C
Flooring Hardwood, Tile/Brick
Equipment Dishwasher, Disposal, Dryer, Microwave, Oven/Range - Electric, Refrigerator, Washer
Appliance Dishwasher, Disposal, Dryer, Microwave, Oven/Range - Electric, Refrigerator, Washer
Heat Source Electric
Laundry Dryer In Unit, Has Laundry, Main Floor, Washer In Unit
Exterior
Amenities Available Elevator, Other
Waterfront N
Water Access N
Accessibility Elevator
Parking Type Off Site, Off Street, Other
Garage N
Building
Story 1
Unit Features Mid-Rise 5 - 8 Floors
Sewer Public Sewer
Water Public
Architectural Style Other
Level or Stories 1
Additional Building Above Grade, Below Grade
New Construction N
Schools
School District The School District Of Philadelphia
Others
HOA Fee Include Water,Common Area Maintenance,Ext Bldg Maint
Senior Community No
Tax ID 888053786
Ownership Condominium
Special Listing Condition Standard
Read Less Info
Want to know what your home might be worth? Contact us for a FREE valuation!

Our team is ready to help you sell your home for the highest possible price ASAP

Bought with Sean J Conroy • Keller Williams Philadelphia
GET MORE INFORMATION





