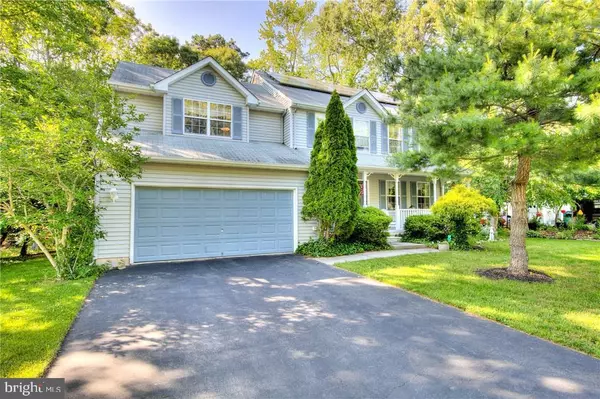For more information regarding the value of a property, please contact us for a free consultation.
Key Details
Sold Price $250,000
Property Type Single Family Home
Sub Type Detached
Listing Status Sold
Purchase Type For Sale
Square Footage 2,536 sqft
Price per Sqft $98
Subdivision Mystic Island - Harbortown
MLS Listing ID NJOC142054
Sold Date 11/08/19
Style Colonial
Bedrooms 3
Full Baths 2
Half Baths 1
HOA Fees $30/mo
HOA Y/N Y
Abv Grd Liv Area 2,536
Originating Board JSMLS
Year Built 1999
Annual Tax Amount $6,383
Tax Year 2018
Lot Size 9,104 Sqft
Acres 0.21
Lot Dimensions IRR
Property Description
Tucked away in the desirable Harbourtown Estates, this two-story 3/4 bedroom, 2.5 bath timeless colonial home features 2500sqft and offers plenty of space for everyone! The front porch is a great place to relax. Roomy foyer has a coat closet and opens to the formal living & dining room with pillars. Hardwood floors are found throughout the home. The eat-in kitchen has plenty of cabinet space, breakfast bar, gas cooking, and overlooks the great room & French doors leading to the deck & backyard. The great room is truly just that - grand in size, the vaulted ceilings allow for tremendous natural light and features a stunning stone gas fireplace as the main focal point. Half bath, laundry closet, and direct entry to 2 car garage complete the 1st floor. Head upstairs to your expansive mastersuite with walk-in closet, & massive full master bath with stall shower, jetted tub, & double vanity. Two nicely sized bedrooms and full bath lead towards the loft/4th potential bedroom,that overlooks the great room and has a closet. This room could be closed off for the 4th bedroom or used as a home office/play room etc. Head outdoors to the back deck that overlooks mainly wooded area. Sidewalk lined streets and community clubhouse, pool, & play ground (for only $90/quarter) offer the picturesque neighborhood you?ve been looking to find! Make 4 Sherwood a home you can love for years to come!
Location
State NJ
County Ocean
Area Little Egg Harbor Twp (21517)
Zoning R75A
Rooms
Other Rooms Living Room, Dining Room, Primary Bedroom, Kitchen, Great Room, Bonus Room, Additional Bedroom
Interior
Interior Features Attic, Ceiling Fan(s), WhirlPool/HotTub, Recessed Lighting, Primary Bath(s), Stall Shower, Walk-in Closet(s)
Hot Water Natural Gas
Heating Forced Air
Cooling Central A/C
Flooring Tile/Brick, Fully Carpeted, Wood
Fireplaces Number 1
Fireplaces Type Stone
Equipment Dishwasher, Dryer, Oven/Range - Gas, Built-In Microwave, Refrigerator, Stove, Washer
Furnishings No
Fireplace Y
Window Features Skylights,Double Hung
Appliance Dishwasher, Dryer, Oven/Range - Gas, Built-In Microwave, Refrigerator, Stove, Washer
Heat Source Natural Gas
Exterior
Exterior Feature Deck(s), Porch(es)
Garage Garage - Front Entry, Inside Access
Garage Spaces 4.0
Amenities Available Community Center, Common Grounds
Waterfront N
Water Access N
View Trees/Woods
Roof Type Shingle
Accessibility None
Porch Deck(s), Porch(es)
Parking Type Driveway, Attached Garage
Attached Garage 2
Total Parking Spaces 4
Garage Y
Building
Lot Description Irregular
Story 2
Foundation Crawl Space
Sewer Public Sewer
Water Public
Architectural Style Colonial
Level or Stories 2
Additional Building Above Grade
New Construction N
Schools
High Schools Pinelands Regional H.S.
School District Pinelands Regional Schools
Others
HOA Fee Include Pool(s),Common Area Maintenance,Management
Senior Community No
Tax ID 17-00326-16-00037
Ownership Fee Simple
SqFt Source Estimated
Special Listing Condition Standard
Read Less Info
Want to know what your home might be worth? Contact us for a FREE valuation!

Our team is ready to help you sell your home for the highest possible price ASAP

Bought with Judith M Boulware • BHHS Zack Shore REALTORS
GET MORE INFORMATION





