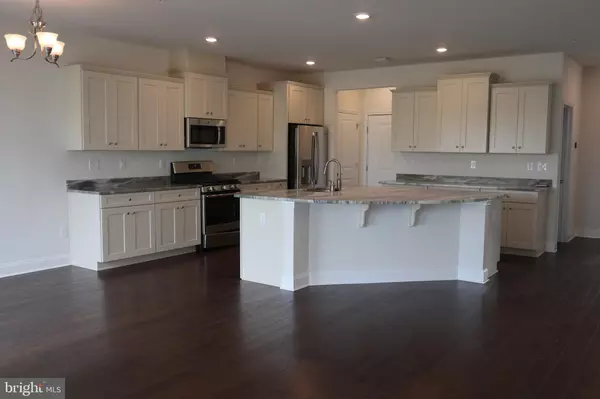For more information regarding the value of a property, please contact us for a free consultation.
Key Details
Sold Price $344,990
Property Type Townhouse
Sub Type Interior Row/Townhouse
Listing Status Sold
Purchase Type For Sale
Square Footage 2,796 sqft
Price per Sqft $123
Subdivision Southall
MLS Listing ID PAMC625216
Sold Date 11/01/19
Style Traditional
Bedrooms 3
Full Baths 2
Half Baths 1
HOA Fees $180/mo
HOA Y/N Y
Abv Grd Liv Area 2,182
Originating Board BRIGHT
Year Built 2019
Tax Year 2019
Lot Dimensions x 0.00
Property Description
THIS HOME QUALIFIES FOR OUR ANNUAL SALES EVENT HAPPENING NOW! Come find out why we are the fastest selling new home community in Spring Ford School District! This home is of our Annabelle floor plan and features 3 bedrooms, 3.5 baths, a 2 car garage, and 3 levels of finished living space! The open layout on the main level has 9ft ceilings and a designer kitchen featuring an oversized island, cream colored cabinetry, bright granite countertops, recessed lighting, and GE stainless steel appliances (even refrigerator). The great room is extended for additional living space and the formal dining space sits adjacent to sliding doors leading to a spacious back deck. Upstairs, 9ft ceilings continue to a loft area. The owner's suite includes a walk-in closet, and ceramic tile with frameless shower door in the full bath. Additional highlights include 2 guest bedrooms, an upgraded hall bath, and laundry room with front load washer and dryer on the upper level. In the finished basement, you will find a full bath and recreation room with a walkout entrance allowing plenty of light. You will not only enjoy your home, but your commute as well. Southall by Lennar is conveniently located near Routes 422, 29, and 76, within the Award Winning Spring-Ford Area School District. Photos depict a similar home and may reflect slightly different upgrades or finishes that may not be available in this unit.
Location
State PA
County Montgomery
Area Limerick Twp (10637)
Zoning RESIDENTIAL
Rooms
Basement Unfinished, Rough Bath Plumb
Main Level Bedrooms 3
Interior
Heating Central
Cooling Zoned
Heat Source Natural Gas
Exterior
Garage Garage - Front Entry
Garage Spaces 2.0
Waterfront N
Water Access N
Accessibility None
Parking Type Attached Garage
Attached Garage 2
Total Parking Spaces 2
Garage Y
Building
Story 2
Sewer Public Sewer
Water Public
Architectural Style Traditional
Level or Stories 2
Additional Building Above Grade, Below Grade
New Construction Y
Schools
School District Spring-Ford Area
Others
Senior Community No
Tax ID 37-00-05125-763
Ownership Fee Simple
SqFt Source Estimated
Special Listing Condition Standard
Read Less Info
Want to know what your home might be worth? Contact us for a FREE valuation!

Our team is ready to help you sell your home for the highest possible price ASAP

Bought with Patricia Tabor • Long & Foster Real Estate, Inc.
GET MORE INFORMATION





