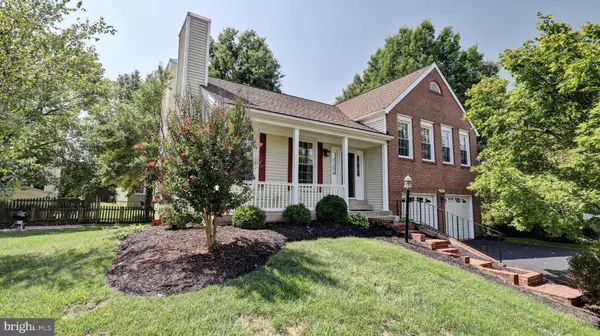For more information regarding the value of a property, please contact us for a free consultation.
Key Details
Sold Price $590,000
Property Type Single Family Home
Sub Type Detached
Listing Status Sold
Purchase Type For Sale
Square Footage 2,054 sqft
Price per Sqft $287
Subdivision Armfield Farms
MLS Listing ID VAFX1085668
Sold Date 10/31/19
Style Split Level
Bedrooms 4
Full Baths 3
HOA Fees $22/qua
HOA Y/N Y
Abv Grd Liv Area 1,364
Originating Board BRIGHT
Year Built 1984
Annual Tax Amount $5,781
Tax Year 2019
Lot Size 8,743 Sqft
Acres 0.2
Property Description
WELCOME TO ARMFIELD FARMS! THIS LOVELY CUL DE SAC HOME FEATURES NEW ROOF, NEWER KITCHEN, RENOVATED UPPER HALL AND MASTER FULL BATHS, HARDWOOD FLOORING & FRESHLY PAINTED THROUGHOUT. TWO STORY FAMILY ROOM WITH SKYLIGHTS AND WALK OUT TO SPACIOUS FENCED-IN BACK YARD. SPACIOUS DECK, PERFECT FOR ENTERTAINING!! NEW SLIDING GLASS DOORS UPPER & LOWER LEVELS, LIGHTING, FANS, HVAC, AND WATER HEATER. BUILD IN STORAGE AREA IN THE GARAGE. ENJOY ALL THE COMMUNITY AMENITIES; POOL, TENNIS COURTS, TOT-LOTS, WALKING-JOGGING PATH AND SO MANY COMMUNITY EVENTS THROUGH-OUT THE YEAR! MINUTES TO MAJOR COMMUTER ROUTES, RESTAURANTS, SHOPPING AND SCHOOLS
Location
State VA
County Fairfax
Zoning 150
Rooms
Other Rooms Living Room, Bedroom 2, Bedroom 3, Bedroom 4, Kitchen, Great Room, Primary Bathroom
Basement Daylight, Full, Garage Access, Fully Finished, Walkout Level
Interior
Interior Features Breakfast Area, Built-Ins, Carpet, Ceiling Fan(s), Crown Moldings, Dining Area, Pantry, Recessed Lighting, Skylight(s), Soaking Tub, Tub Shower, Stall Shower, Window Treatments
Hot Water Natural Gas
Heating Forced Air, Central
Cooling Ceiling Fan(s), Central A/C
Flooring Hardwood, Carpet
Fireplaces Number 2
Fireplaces Type Gas/Propane
Equipment Built-In Microwave, Built-In Range, Cooktop, Dishwasher, Dryer - Front Loading, Humidifier, Icemaker, Microwave, Oven - Single, Oven/Range - Electric, Refrigerator, Stainless Steel Appliances, Stove, Washer - Front Loading, Water Heater
Fireplace Y
Window Features Skylights,Sliding
Appliance Built-In Microwave, Built-In Range, Cooktop, Dishwasher, Dryer - Front Loading, Humidifier, Icemaker, Microwave, Oven - Single, Oven/Range - Electric, Refrigerator, Stainless Steel Appliances, Stove, Washer - Front Loading, Water Heater
Heat Source Natural Gas
Laundry Lower Floor
Exterior
Exterior Feature Porch(es), Deck(s), Patio(s), Brick, Roof
Parking Features Garage - Front Entry, Built In, Garage Door Opener
Garage Spaces 2.0
Amenities Available Pool - Outdoor
Water Access N
Roof Type Asphalt
Accessibility None
Porch Porch(es), Deck(s), Patio(s), Brick, Roof
Attached Garage 2
Total Parking Spaces 2
Garage Y
Building
Story 3+
Sewer Public Sewer
Water Public
Architectural Style Split Level
Level or Stories 3+
Additional Building Above Grade, Below Grade
Structure Type Cathedral Ceilings,Vaulted Ceilings
New Construction N
Schools
Elementary Schools Lees Corner
Middle Schools Franklin
High Schools Chantilly
School District Fairfax County Public Schools
Others
Pets Allowed N
HOA Fee Include Pool(s),Reserve Funds,Snow Removal
Senior Community No
Tax ID 0344 10 0207
Ownership Fee Simple
SqFt Source Assessor
Acceptable Financing FHA, VA, VHDA, Conventional
Horse Property N
Listing Terms FHA, VA, VHDA, Conventional
Financing FHA,VA,VHDA,Conventional
Special Listing Condition Standard
Read Less Info
Want to know what your home might be worth? Contact us for a FREE valuation!

Our team is ready to help you sell your home for the highest possible price ASAP

Bought with Vikas Amin • Long & Foster Real Estate, Inc.




