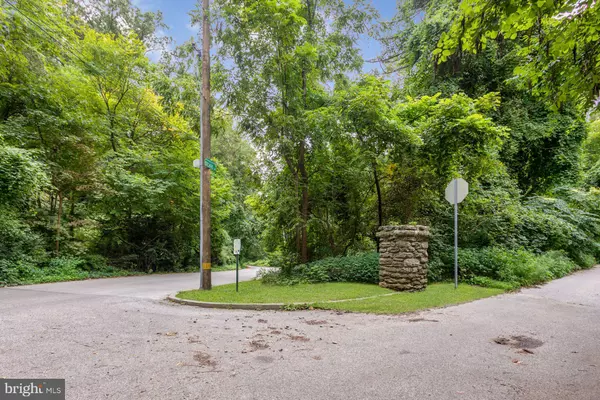For more information regarding the value of a property, please contact us for a free consultation.
Key Details
Sold Price $685,000
Property Type Single Family Home
Sub Type Detached
Listing Status Sold
Purchase Type For Sale
Square Footage 2,650 sqft
Price per Sqft $258
Subdivision Mt Airy (West)
MLS Listing ID PAPH828198
Sold Date 11/01/19
Style Contemporary,Split Level
Bedrooms 5
Full Baths 3
HOA Y/N N
Abv Grd Liv Area 2,650
Originating Board BRIGHT
Year Built 1950
Annual Tax Amount $9,857
Tax Year 2020
Lot Size 0.532 Acres
Acres 0.53
Lot Dimensions 131.02 x 186.22
Property Description
Your breath catches as you begin the private descent down magical Kitchens Lane in coveted West Mount Airy, Philadelphia. Surrounded by a burgeoning natural world and enveloped by a canopy of specimen trees- an unexpected architectural oasis awaits. Lovingly having served four generations of the same family, this jewel of a Mid-century Modern, nestled amongst its more Traditional and grand Wissahickon Schist neighbors- now stands ready for its next caretaker. Earthy dimension defines the terraced landscaping, offering both serene and festive 'al fresco' dining out and about the 1/2 acre park-like setting. In important juxtaposition with its surrounding graceful branches and lush foliage, the strong geometric lines of the Home's structure demand attention. Upon entrance, unexpected yet welcoming surprises greet as the cozy shapes of a slated Foyer and shoji- screened elevated Library with wood-burning fireplace reveal. The Bedroom wing offers 5 separate Bedrooms and 3 full Baths in a split-level configuration. The star attraction opens spectacularly to a soaring 10+ ft. Gallery-like Living and Dining space, sharing picturesque views of the surrounding outside world! Another wood-burning fireplace serves as a focal point and gathering spot for both laughter and revelry, as well as some much needed quiet and contemplative moments. The user friendly, open ceilinged, flow-through Kitchen with its large serviceable Pantry, extends and connects on either side so Chef and guests are always in relation; yet the dishes remain practically tucked away until the last of the headlights depart- heading wistfully up the Lane... for who would wish to leave such a paradise...Parking galore! Walking access to adjacent Fairmount Park. Priced to allow opportunities to still make your own, yet authentic and original detailing delight 'As Is!' Early photographs and site plans available of the original building and landscaping design.
Location
State PA
County Philadelphia
Area 19119 (19119)
Zoning RSD1
Rooms
Other Rooms Bedroom 2, Bedroom 3, Bedroom 4, Bedroom 5, Kitchen, Den, Foyer, Bedroom 1, Great Room, Bathroom 1, Bathroom 2
Interior
Interior Features Combination Dining/Living, Combination Kitchen/Dining, Combination Kitchen/Living, Floor Plan - Open, Primary Bath(s), Stall Shower, Skylight(s), Pantry, Entry Level Bedroom, Carpet
Heating Hot Water
Cooling Ceiling Fan(s)
Fireplaces Number 2
Fireplaces Type Wood
Fireplace Y
Heat Source Natural Gas
Laundry Main Floor
Exterior
Garage Spaces 6.0
Fence Privacy
Waterfront N
Water Access N
View Park/Greenbelt, Scenic Vista, Trees/Woods
Accessibility 48\"+ Halls, Level Entry - Main
Road Frontage Public, City/County
Parking Type Driveway
Total Parking Spaces 6
Garage N
Building
Story 2.5
Sewer On Site Septic
Water Public
Architectural Style Contemporary, Split Level
Level or Stories 2.5
Additional Building Above Grade, Below Grade
New Construction N
Schools
School District The School District Of Philadelphia
Others
Senior Community No
Tax ID 213115900
Ownership Fee Simple
SqFt Source Assessor
Acceptable Financing Cash, Conventional
Listing Terms Cash, Conventional
Financing Cash,Conventional
Special Listing Condition Standard
Read Less Info
Want to know what your home might be worth? Contact us for a FREE valuation!

Our team is ready to help you sell your home for the highest possible price ASAP

Bought with Karrie Gavin • Elfant Wissahickon-Rittenhouse Square
GET MORE INFORMATION





