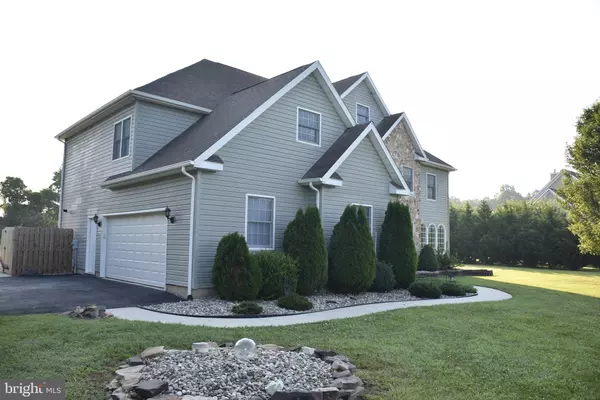For more information regarding the value of a property, please contact us for a free consultation.
Key Details
Sold Price $485,000
Property Type Single Family Home
Sub Type Detached
Listing Status Sold
Purchase Type For Sale
Square Footage 3,751 sqft
Price per Sqft $129
Subdivision Estates At Bridle Ridge
MLS Listing ID 1001987100
Sold Date 10/31/19
Style Contemporary
Bedrooms 5
Full Baths 3
Half Baths 1
HOA Fees $50/ann
HOA Y/N Y
Abv Grd Liv Area 3,751
Originating Board BRIGHT
Year Built 2000
Annual Tax Amount $2,044
Tax Year 2017
Lot Size 1.420 Acres
Acres 1.42
Lot Dimensions 170X397
Property Description
MAKE AN OFFER! Highly desirable community of Estates at Bridle Ridge . Enjoy this custom built home with 5 Bedrooms and 3.5 Baths on almost 1.5 acre with a gorgeous in ground pool. This home features an open floor plan with a large living room, dining room, kitchen with plenty of cabinets and a sun room. There is a first floor master and even larger master on the 2nd floor with a custom walk-in master closet and office area. 3 additional bedrooms on the second floor as well as a walk up attic. There is a home audio system, spacious decking and a raised garden. This is a perfect home for entertaining. Community permits horses. This is a MUST SEE property, you will be happy you did! Bank Controlled.
Location
State DE
County Sussex
Area Lewes Rehoboth Hundred (31009)
Zoning A
Rooms
Main Level Bedrooms 1
Interior
Interior Features Attic, Breakfast Area, Built-Ins, Carpet, Ceiling Fan(s), Dining Area, Entry Level Bedroom, Kitchen - Country, Primary Bath(s), Recessed Lighting, Walk-in Closet(s), Wood Floors
Hot Water Propane, Tankless
Heating Forced Air
Cooling Central A/C, Zoned
Flooring Hardwood, Carpet, Tile/Brick
Equipment Cooktop, Dishwasher, Disposal, Dryer - Electric, Icemaker, Microwave, Oven - Wall, Range Hood, Refrigerator, Stainless Steel Appliances, Washer, Water Heater, Water Heater - Tankless
Fireplace N
Window Features Screens
Appliance Cooktop, Dishwasher, Disposal, Dryer - Electric, Icemaker, Microwave, Oven - Wall, Range Hood, Refrigerator, Stainless Steel Appliances, Washer, Water Heater, Water Heater - Tankless
Heat Source Propane - Leased
Laundry Upper Floor
Exterior
Exterior Feature Deck(s), Patio(s)
Garage Garage - Side Entry
Garage Spaces 7.0
Fence Decorative, Partially
Pool Fenced, Filtered, In Ground
Utilities Available Cable TV Available, Electric Available, Phone Available, Propane
Waterfront N
Water Access N
Roof Type Architectural Shingle
Accessibility None
Porch Deck(s), Patio(s)
Parking Type Attached Garage, Driveway, Off Street
Attached Garage 2
Total Parking Spaces 7
Garage Y
Building
Lot Description Front Yard, Landscaping, Rear Yard
Story 2
Foundation Block, Crawl Space
Sewer Gravity Sept Fld
Water Well
Architectural Style Contemporary
Level or Stories 2
Additional Building Above Grade, Below Grade
New Construction N
Schools
School District Cape Henlopen
Others
Senior Community No
Tax ID 334-11.00-134.00
Ownership Fee Simple
SqFt Source Assessor
Security Features Smoke Detector
Special Listing Condition Short Sale
Read Less Info
Want to know what your home might be worth? Contact us for a FREE valuation!

Our team is ready to help you sell your home for the highest possible price ASAP

Bought with DIANN CORSNITZ • Mann & Sons, Inc.
GET MORE INFORMATION





