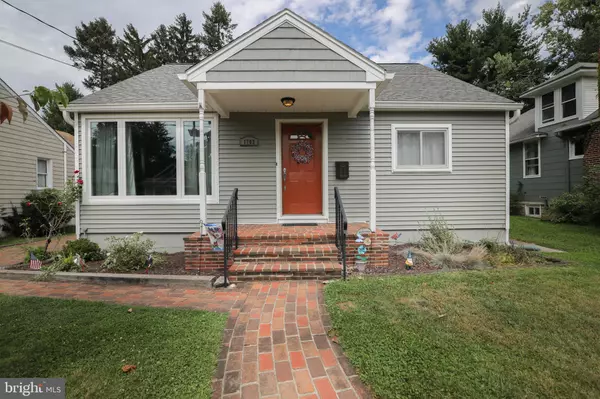For more information regarding the value of a property, please contact us for a free consultation.
Key Details
Sold Price $240,000
Property Type Single Family Home
Sub Type Detached
Listing Status Sold
Purchase Type For Sale
Square Footage 1,260 sqft
Price per Sqft $190
Subdivision None Available
MLS Listing ID NJCD376394
Sold Date 10/30/19
Style Cape Cod
Bedrooms 3
Full Baths 2
HOA Y/N N
Abv Grd Liv Area 1,260
Originating Board BRIGHT
Year Built 1950
Annual Tax Amount $7,484
Tax Year 2019
Lot Size 6,250 Sqft
Acres 0.14
Lot Dimensions 50.00 x 125.00
Property Description
Move-in ready Cape Cod on a great street in desirable Prospect Ridge area of Haddon Heights. This home offers a beautifully updated kitchen with granite countertops, stainless steel appliances, 42" cabinets, and a breakfast area spacious enough for a six person table. The kitchen boasts a ton of natural light and overlooks the huge fenced-in backyard with a storage shed and patio for outdoor entertaining. The entire first floor has hardwood floors and most rooms have been recently painted with neutral colors. The basement is fully finished with vinyl flooring and comprised of three separate rooms to use for storage, entertaining, a home office or additional bedroom. Upstairs there is a spacious master bedroom and en suite bath. This home is just blocks from from the highly regarded Glenview Elementary school and close to numerous recreational areas such as Haddon Lake Park and Haddon Glen Swim Club.
Location
State NJ
County Camden
Area Haddon Heights Boro (20418)
Zoning RESIDENTIAL
Rooms
Other Rooms Primary Bedroom, Bedroom 2, Kitchen, Game Room, Family Room, Bedroom 1, Office, Storage Room, Primary Bathroom, Full Bath
Basement Full, Fully Finished
Main Level Bedrooms 2
Interior
Heating Baseboard - Hot Water
Cooling Central A/C
Heat Source Natural Gas
Exterior
Water Access N
Accessibility None
Garage N
Building
Story 1.5
Sewer Public Sewer
Water Public
Architectural Style Cape Cod
Level or Stories 1.5
Additional Building Above Grade, Below Grade
New Construction N
Schools
School District Haddon Heights Schools
Others
Senior Community No
Tax ID 18-00098-00014
Ownership Fee Simple
SqFt Source Assessor
Special Listing Condition Standard
Read Less Info
Want to know what your home might be worth? Contact us for a FREE valuation!

Our team is ready to help you sell your home for the highest possible price ASAP

Bought with Cara A Campos • Keller Williams Realty - Cherry Hill




