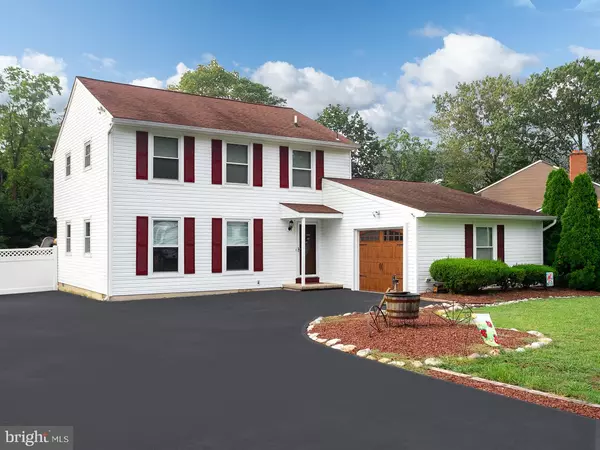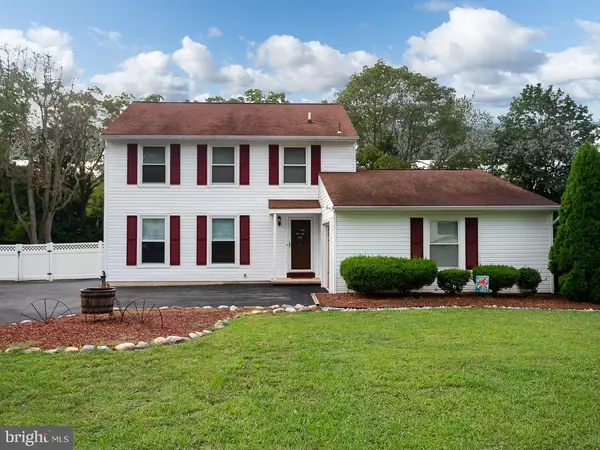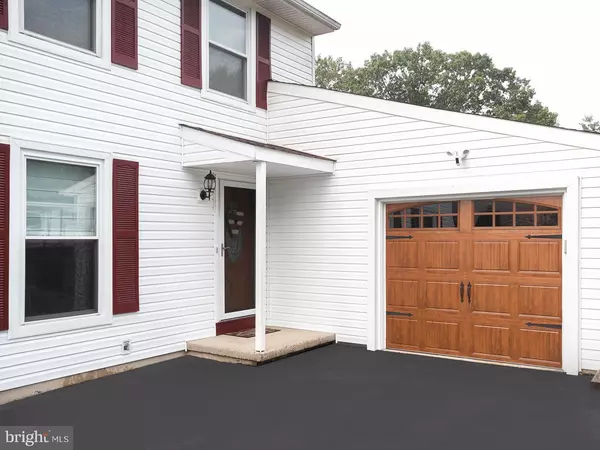For more information regarding the value of a property, please contact us for a free consultation.
Key Details
Sold Price $267,500
Property Type Single Family Home
Sub Type Detached
Listing Status Sold
Purchase Type For Sale
Square Footage 2,024 sqft
Price per Sqft $132
Subdivision Oak Pines
MLS Listing ID NJBL354100
Sold Date 10/18/19
Style Colonial
Bedrooms 3
Full Baths 2
Half Baths 1
HOA Y/N N
Abv Grd Liv Area 2,024
Originating Board BRIGHT
Year Built 1973
Annual Tax Amount $5,391
Tax Year 2019
Lot Size 0.558 Acres
Acres 0.56
Lot Dimensions 110.00 x 221.00
Property Description
Located in a small sub-division of homes in the sought-out Oak Pines Community. When entering this home, you will be impressed with the hardwood floors through out and the French doors leading to the open living room. A newly updated eat-in kitchen with upgraded shaker cabinets, granite counter tops, stainless steel appliances, pantry and subway tile back-splash. There is a formal dining room with hardwood floors and sliding doors that lead you to the backyard with new concrete steps. From the kitchen, step down to a large family room with upgraded carpet. Completing the first floor is a powder room with an upgraded vanity and ceramic tile floors. A wrought iron spindle staircase leads you to the second floor with 3 spacious carpeted bedrooms. The master bedroom suite has an updated master bath including a vanity with a marble top. Additional features include custom shades, over-sized one-car garage with opener, over-sized driveway with parking for approximately 8 cars. Maintenance free siding, fenced in backyard with patio, shed and a sparkling 36X16 in-ground pool. Hot water tank is approximately 3 years old, gas heat and central air. All appliances are included. This home is a short walk to the Pemberton Lake that allows canoeing, kayaking and fishing. This is a must-see home!
Location
State NJ
County Burlington
Area Pemberton Twp (20329)
Zoning RES
Rooms
Other Rooms Living Room, Dining Room, Primary Bedroom, Bedroom 2, Bedroom 3, Kitchen, Family Room, Other
Interior
Interior Features Butlers Pantry, Kitchen - Eat-In, Primary Bath(s), Stall Shower
Hot Water Natural Gas
Heating Forced Air
Cooling Central A/C, Ceiling Fan(s), Attic Fan
Flooring Hardwood, Carpet, Laminated, Tile/Brick
Equipment Refrigerator, Microwave, Dishwasher, Washer, Dryer, Disposal, Oven - Self Cleaning, Oven/Range - Electric
Fireplace N
Window Features Replacement
Appliance Refrigerator, Microwave, Dishwasher, Washer, Dryer, Disposal, Oven - Self Cleaning, Oven/Range - Electric
Heat Source Natural Gas
Laundry Main Floor
Exterior
Exterior Feature Patio(s), Porch(es)
Parking Features Garage Door Opener
Garage Spaces 3.0
Pool In Ground
Utilities Available Cable TV
Water Access N
View Lake
Roof Type Pitched,Shingle
Accessibility None
Porch Patio(s), Porch(es)
Attached Garage 1
Total Parking Spaces 3
Garage Y
Building
Lot Description Front Yard, Level, Rear Yard, SideYard(s)
Story 2
Foundation Brick/Mortar, Concrete Perimeter, Crawl Space
Sewer Public Sewer
Water Public
Architectural Style Colonial
Level or Stories 2
Additional Building Above Grade, Below Grade
New Construction N
Schools
High Schools Pemberton Twp. H.S.
School District Pemberton Township Schools
Others
Pets Allowed Y
Senior Community No
Tax ID 29-01107-00003
Ownership Fee Simple
SqFt Source Assessor
Security Features Surveillance Sys
Acceptable Financing Conventional, FHA, VA
Horse Property N
Listing Terms Conventional, FHA, VA
Financing Conventional,FHA,VA
Special Listing Condition Standard
Pets Allowed No Pet Restrictions
Read Less Info
Want to know what your home might be worth? Contact us for a FREE valuation!

Our team is ready to help you sell your home for the highest possible price ASAP

Bought with Cecilia M Still • Keller Williams Realty - Moorestown




