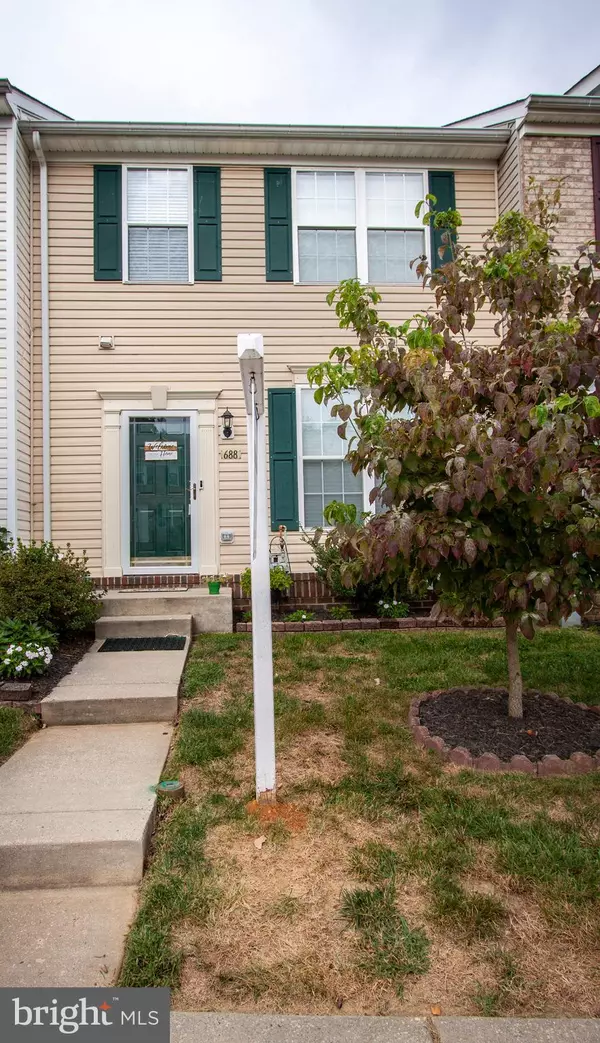For more information regarding the value of a property, please contact us for a free consultation.
Key Details
Sold Price $264,900
Property Type Townhouse
Sub Type Interior Row/Townhouse
Listing Status Sold
Purchase Type For Sale
Square Footage 2,070 sqft
Price per Sqft $127
Subdivision Monmouth Meadows
MLS Listing ID MDHR238004
Sold Date 10/18/19
Style Colonial
Bedrooms 3
Full Baths 3
Half Baths 1
HOA Fees $44/mo
HOA Y/N Y
Abv Grd Liv Area 1,520
Originating Board BRIGHT
Year Built 2001
Annual Tax Amount $2,510
Tax Year 2018
Lot Size 2,026 Sqft
Acres 0.05
Lot Dimensions 0.00 x 0.00
Property Description
Completely updated home in the very popular Monmouth Meadows Community. This large townhome includes 3 Bedrooms, Office/Den, 3 Full Baths and 1 Half Bath. This beauty features hardwood throughout the main level, new carpet on the second level and a brand new finished lower level. The large master bedroom offers 2 walk-in closets and a huge Master Bath complete with a double sink vanity, large Jacuzzi soaking tub and separate shower. The new lower level boast Pergo wood flooring, full bath and complete wet bar with built in counter refrigerator. To top off this gem you can walk to the local library, school and community pool. With convenience to all major commuter routes, shopping and recreation this is sure to move quickly. Schedule your showing today!
Location
State MD
County Harford
Zoning R3COS
Direction Northeast
Rooms
Other Rooms Living Room, Dining Room, Primary Bedroom, Bedroom 2, Kitchen, Game Room, Family Room, Foyer, Bedroom 1, Laundry, Other, Utility Room, Workshop, Bathroom 1, Bathroom 3, Primary Bathroom, Half Bath
Basement Connecting Stairway, Daylight, Full, Fully Finished, Heated, Improved, Interior Access, Outside Entrance, Poured Concrete, Sump Pump, Walkout Level, Windows, Workshop
Interior
Interior Features Carpet, Ceiling Fan(s), Family Room Off Kitchen, Primary Bath(s), Soaking Tub, Sprinkler System, Stall Shower, Tub Shower, Upgraded Countertops, Walk-in Closet(s), Wet/Dry Bar, Window Treatments, Wood Floors
Hot Water Natural Gas
Cooling Central A/C, Energy Star Cooling System, Programmable Thermostat
Flooring Carpet, Ceramic Tile, Hardwood
Equipment Built-In Microwave, Disposal, Dryer - Gas, Energy Efficient Appliances, ENERGY STAR Clothes Washer, Icemaker, Microwave, Oven/Range - Gas, Refrigerator, Stainless Steel Appliances, Washer, Water Heater
Fireplace N
Window Features Double Hung,Low-E
Appliance Built-In Microwave, Disposal, Dryer - Gas, Energy Efficient Appliances, ENERGY STAR Clothes Washer, Icemaker, Microwave, Oven/Range - Gas, Refrigerator, Stainless Steel Appliances, Washer, Water Heater
Heat Source Natural Gas
Laundry Basement, Lower Floor
Exterior
Exterior Feature Deck(s)
Parking On Site 2
Utilities Available Cable TV, DSL Available, Electric Available, Fiber Optics Available, Natural Gas Available, Phone Available, Under Ground
Water Access N
View Panoramic, Scenic Vista
Roof Type Asphalt,Shingle
Street Surface Black Top
Accessibility 2+ Access Exits, Level Entry - Main
Porch Deck(s)
Road Frontage City/County
Garage N
Building
Story 3+
Foundation Concrete Perimeter
Sewer Public Sewer
Water Public
Architectural Style Colonial
Level or Stories 3+
Additional Building Above Grade, Below Grade
Structure Type 9'+ Ceilings,Dry Wall,Vaulted Ceilings
New Construction N
Schools
Elementary Schools Emmorton
Middle Schools Bel Air
High Schools Bel Air
School District Harford County Public Schools
Others
Pets Allowed Y
HOA Fee Include Common Area Maintenance
Senior Community No
Tax ID 01-332325
Ownership Fee Simple
SqFt Source Assessor
Security Features Carbon Monoxide Detector(s),Exterior Cameras,Main Entrance Lock,Motion Detectors,Sprinkler System - Indoor
Acceptable Financing Cash, Conventional, FHA, Negotiable, VA
Horse Property N
Listing Terms Cash, Conventional, FHA, Negotiable, VA
Financing Cash,Conventional,FHA,Negotiable,VA
Special Listing Condition Standard
Pets Allowed No Pet Restrictions
Read Less Info
Want to know what your home might be worth? Contact us for a FREE valuation!

Our team is ready to help you sell your home for the highest possible price ASAP

Bought with Kimberly Marcum • Trident Homes Realty




