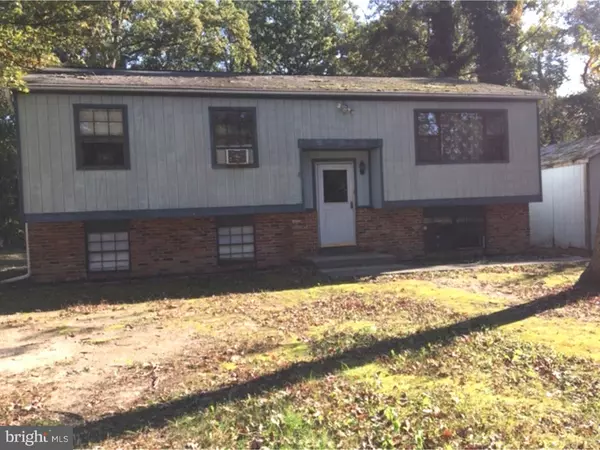For more information regarding the value of a property, please contact us for a free consultation.
Key Details
Sold Price $129,500
Property Type Single Family Home
Sub Type Detached
Listing Status Sold
Purchase Type For Sale
Square Footage 4,136 sqft
Price per Sqft $31
Subdivision Crystal Lake
MLS Listing ID 1002764220
Sold Date 08/15/19
Style Colonial,Bi-level
Bedrooms 3
Full Baths 1
HOA Y/N N
Abv Grd Liv Area 2,068
Originating Board TREND
Year Built 1975
Annual Tax Amount $5,003
Tax Year 2018
Lot Size 0.460 Acres
Acres 0.46
Property Description
Seller downsizing after making this their home for over 40 years. Situated in the Lake community of Crystal Lake, this home is in a Pvt. setting but close to Home depot, Lowes, well known eateries and other major shopping venues. And its equal distance to Atlantic City and Phila. via the highway or the close by NJ Transit Park n Ride that provides express and local service through out Gloucester and Camden Counties as well as Philly. The dining room has French doors that open to a sizable deck overlooking the rear yard. Needing a little TLC, there are two exiting workshop/sheds to the rear and the side. The lower level has a family room, den, and another area that has the laundry machines and additional storage. Seller in process of having some minor cosmetics done but there is plenty of opportunity to bring your ideas and make this place a showcase of your ideas. There is a seller disclosure in the documents section of the MLS and to top it off, the home is being sold with a 2-10 Home buyer's warranty.
Location
State NJ
County Gloucester
Area Monroe Twp (20811)
Zoning RES
Direction West
Rooms
Other Rooms Living Room, Dining Room, Primary Bedroom, Bedroom 2, Kitchen, Family Room, Bedroom 1, Laundry, Other, Attic
Basement Partially Finished
Main Level Bedrooms 3
Interior
Interior Features Ceiling Fan(s), Kitchen - Eat-In
Hot Water Natural Gas
Heating Forced Air
Cooling Wall Unit
Flooring Fully Carpeted, Vinyl
Fireplace N
Heat Source Natural Gas
Laundry Lower Floor
Exterior
Exterior Feature Deck(s)
Water Access N
Roof Type Pitched,Shingle
Accessibility None
Porch Deck(s)
Garage N
Building
Lot Description Irregular, Open, Trees/Wooded, Front Yard, Rear Yard, SideYard(s)
Story 2
Foundation Concrete Perimeter, Slab
Sewer On Site Septic
Water Public
Architectural Style Colonial, Bi-level
Level or Stories 2
Additional Building Above Grade, Below Grade
New Construction N
Schools
Elementary Schools Holly Glen
Middle Schools Williamstown
High Schools Williamstown
School District Monroe Township Public Schools
Others
Pets Allowed Y
Senior Community No
Tax ID 11-00301-00042
Ownership Fee Simple
SqFt Source Assessor
Acceptable Financing Conventional, FHA 203(k), FHA 203(b)
Listing Terms Conventional, FHA 203(k), FHA 203(b)
Financing Conventional,FHA 203(k),FHA 203(b)
Special Listing Condition Standard
Pets Allowed Case by Case Basis
Read Less Info
Want to know what your home might be worth? Contact us for a FREE valuation!

Our team is ready to help you sell your home for the highest possible price ASAP

Bought with Shatavea Elizabeth Wallace • Keller Williams Realty - Cherry Hill
GET MORE INFORMATION





