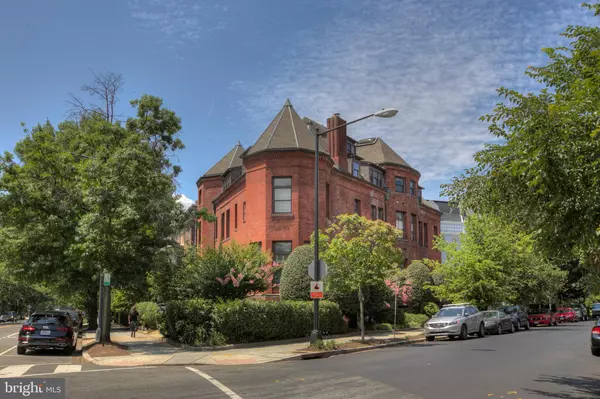For more information regarding the value of a property, please contact us for a free consultation.
Key Details
Sold Price $515,000
Property Type Condo
Sub Type Condo/Co-op
Listing Status Sold
Purchase Type For Sale
Square Footage 715 sqft
Price per Sqft $720
Subdivision Dupont Circle
MLS Listing ID DCDC439152
Sold Date 10/09/19
Style Traditional
Bedrooms 1
Full Baths 1
Condo Fees $290/mo
HOA Y/N N
Abv Grd Liv Area 715
Originating Board BRIGHT
Year Built 1898
Annual Tax Amount $3,419
Tax Year 2019
Property Description
Come see this newly updated spacious condo in the famous historic Dove House built in 1898. The House has been featured numerous times and is an excellent address for Dupont. With 715 sqft, this 1-BR condo with hardwood flooring throughout has a beautiful gourmet kitchen featuring S/S appliances and granite counters, subway tile and lots of cabinets for the chef in the family. The new bath with Wi-Fi mirror and lighting also houses the in-unit washer and dryer. A separate dining space is highlighted by the original working fireplace with original mantel and newly rebuilt chimney. The uniquely rounded living room has two sets of French Doors that open to your private outside brick patio, great for relaxing alone or entertaining friends. Back inside, the bedroom has a wall of closets featuring Elfa Shelving for lots of storage. The condo fee is low and there is an affordable prime parking space available for rent and a Bike Storage room, too. With a WalkScore of 98 you are minutes to the Circle, Metro, Shopping, Restaurants, and Rock Creek Park. Pets are always welcome.
Location
State DC
County Washington
Zoning SEE PUBLIC RECORDS
Rooms
Other Rooms Living Room, Dining Room
Main Level Bedrooms 1
Interior
Interior Features Dining Area, Kitchen - Gourmet, Upgraded Countertops
Hot Water Electric
Heating Forced Air
Cooling Central A/C
Flooring Hardwood, Ceramic Tile
Fireplaces Number 1
Fireplaces Type Mantel(s), Marble, Wood, Brick
Equipment Built-In Range, Built-In Microwave, Dishwasher, Disposal, Dryer - Electric, Washer, Stainless Steel Appliances, Stove, Oven/Range - Electric, Refrigerator
Furnishings No
Fireplace Y
Appliance Built-In Range, Built-In Microwave, Dishwasher, Disposal, Dryer - Electric, Washer, Stainless Steel Appliances, Stove, Oven/Range - Electric, Refrigerator
Heat Source Electric
Laundry Washer In Unit, Dryer In Unit
Exterior
Exterior Feature Patio(s), Brick, Terrace, Wrap Around, Enclosed
Garage Spaces 1.0
Fence Decorative
Utilities Available Fiber Optics Available
Amenities Available Common Grounds, Reserved/Assigned Parking, Security, Transportation Service
Waterfront N
Water Access N
View Street
Roof Type Slate
Accessibility None
Porch Patio(s), Brick, Terrace, Wrap Around, Enclosed
Parking Type Parking Lot, Driveway, Off Street
Total Parking Spaces 1
Garage N
Building
Story 1
Unit Features Garden 1 - 4 Floors
Sewer Public Sewer
Water Public
Architectural Style Traditional
Level or Stories 1
Additional Building Above Grade, Below Grade
Structure Type Dry Wall,Plaster Walls
New Construction N
Schools
Elementary Schools Ross
High Schools Cardozo Education Campus
School District District Of Columbia Public Schools
Others
Pets Allowed Y
HOA Fee Include All Ground Fee,Cable TV,Common Area Maintenance,Ext Bldg Maint,Water,Sewer,Snow Removal,Trash
Senior Community No
Tax ID 0153//2012
Ownership Condominium
Acceptable Financing Cash, Conventional
Horse Property N
Listing Terms Cash, Conventional
Financing Cash,Conventional
Special Listing Condition Standard
Pets Description No Pet Restrictions
Read Less Info
Want to know what your home might be worth? Contact us for a FREE valuation!

Our team is ready to help you sell your home for the highest possible price ASAP

Bought with Matthew J Zanolli • Compass
GET MORE INFORMATION





